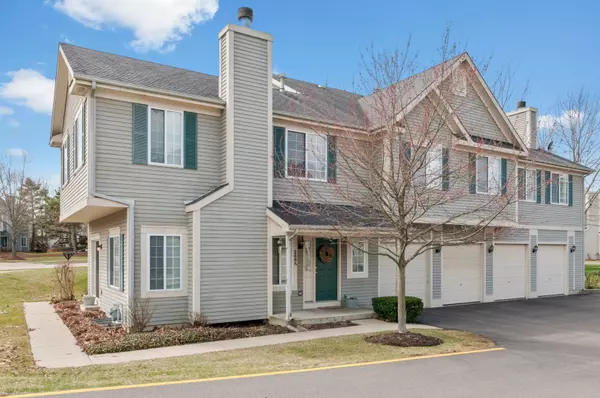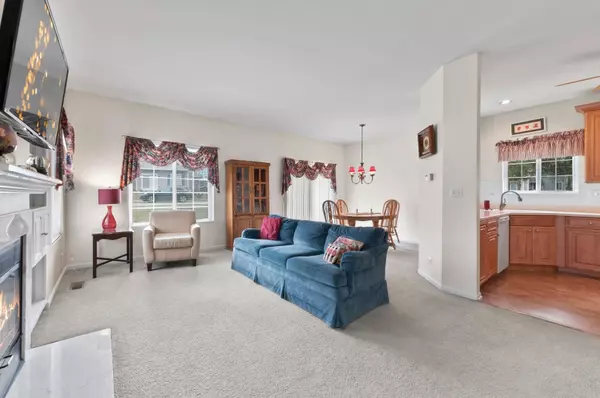For more information regarding the value of a property, please contact us for a free consultation.
268 Windsor Court #A South Elgin, IL 60177
Want to know what your home might be worth? Contact us for a FREE valuation!

Our team is ready to help you sell your home for the highest possible price ASAP
Key Details
Sold Price $163,000
Property Type Condo
Sub Type Condo,Townhouse-2 Story
Listing Status Sold
Purchase Type For Sale
Subdivision Carriage Homes Of Concord
MLS Listing ID 10681500
Sold Date 06/10/20
Bedrooms 2
Full Baths 1
Half Baths 1
HOA Fees $197/mo
Year Built 2000
Annual Tax Amount $2,231
Tax Year 2018
Lot Dimensions COMMON
Property Description
Look no further! End unit, two story townhome with full basement is looking for new owners! Open layout ideal for today's busy lifestyle! So much light throughout thanks to the 9 foot ceilings on the main level and soaring ceilings in Master bedroom upstairs! Bright living room with fireplace and build-in bookcase! Spacious dining area with sliding door to patio! Updated kitchen with high end 42" Maple cabinets, newer appliances, corian counter tops, cork floor! First floor half bath with new vanity and light fixture! Second floor loft- perfect for quiet time with a book, some TV, or casual "social distancing"! Two large bedrooms share sharply remodeled bath- new floor, corian top vanity, walk-in shower with fold down seat! Master bedroom with vaulted ceiling and large closet! Full basement ready for your finishing ideas! Deep one car garage and so much more! Short walk to park and Fox river! One, two, three..jump into your new adventure now!
Location
State IL
County Kane
Rooms
Basement Full
Interior
Interior Features Laundry Hook-Up in Unit
Heating Natural Gas, Forced Air
Cooling Central Air
Fireplaces Number 1
Fireplace Y
Appliance Range, Microwave, Dishwasher, Refrigerator, Washer, Dryer, Disposal
Laundry In Unit
Exterior
Parking Features Attached
Garage Spaces 1.0
View Y/N true
Roof Type Asphalt
Building
Foundation Concrete Perimeter
Sewer Public Sewer
Water Public
New Construction false
Schools
Elementary Schools Clinton Elementary School
Middle Schools Kenyon Woods Middle School
High Schools South Elgin High School
School District 46, 46, 46
Others
Pets Allowed Cats OK, Dogs OK
HOA Fee Include Insurance,Exterior Maintenance,Lawn Care,Snow Removal
Ownership Condo
Special Listing Condition None
Read Less
© 2024 Listings courtesy of MRED as distributed by MLS GRID. All Rights Reserved.
Bought with Sarah Leonard • RE/MAX Suburban
GET MORE INFORMATION




