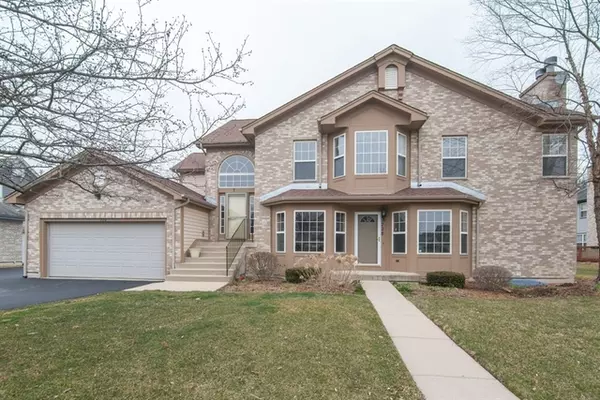For more information regarding the value of a property, please contact us for a free consultation.
728 Kresswood Drive Mchenry, IL 60050
Want to know what your home might be worth? Contact us for a FREE valuation!

Our team is ready to help you sell your home for the highest possible price ASAP
Key Details
Sold Price $170,000
Property Type Townhouse
Sub Type Townhouse-Ranch
Listing Status Sold
Purchase Type For Sale
Square Footage 1,449 sqft
Price per Sqft $117
Subdivision Kresswood Trails
MLS Listing ID 10681039
Sold Date 05/28/20
Bedrooms 2
Full Baths 2
HOA Fees $174/mo
Year Built 2003
Annual Tax Amount $3,512
Tax Year 2018
Lot Dimensions COMMON
Property Description
Come see this charming first floor ranch condo you will love it!. Home has been recently updated with new Granite counter tops, new carpet, paint and new vanities.This home features a generous sized kitchen with plenty of cabinets and space for a table. The living area has a gas fireplace for those cold winter nights. From there you can go out to your private deck and sit and enjoy your morning coffee. First floor washer and dryer, so no going up and down the stairs. The Master bedroom is large and has enough space for all your furniture and a large walk in closet. You will love the private master bath complete with large soaker tub and separate shower. There's also a second bedroom and full bath. The two car garage is spacious. The full basement is ready for your finishing ideas. This unit is conveniently located on the south side of McHenry where you are near major roads, restaurants and some shopping. Come visit today and make this home yours.This is a Fannie Mae Homepath home.
Location
State IL
County Mc Henry
Rooms
Basement Partial
Interior
Interior Features First Floor Bedroom, First Floor Laundry, First Floor Full Bath, Laundry Hook-Up in Unit, Walk-In Closet(s)
Heating Natural Gas
Cooling Central Air
Fireplaces Number 1
Fireplaces Type Gas Log
Fireplace Y
Exterior
Exterior Feature Deck
Parking Features Attached
Garage Spaces 2.0
View Y/N true
Roof Type Asphalt
Building
Lot Description Common Grounds
Foundation Concrete Perimeter
Sewer Public Sewer
Water Public
New Construction false
Schools
Elementary Schools Riverwood Elementary School
Middle Schools Parkland Middle School
High Schools Mchenry High School-West Campus
School District 15, 15, 156
Others
Pets Allowed Cats OK, Dogs OK
HOA Fee Include Insurance,Exterior Maintenance,Lawn Care,Snow Removal
Ownership Condo
Special Listing Condition REO/Lender Owned
Read Less
© 2024 Listings courtesy of MRED as distributed by MLS GRID. All Rights Reserved.
Bought with Dana Rasho • RE/MAX Plaza



