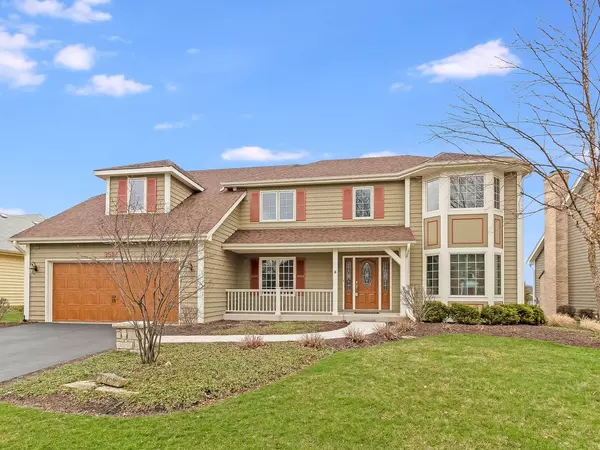For more information regarding the value of a property, please contact us for a free consultation.
3512 Caine Drive Naperville, IL 60564
Want to know what your home might be worth? Contact us for a FREE valuation!

Our team is ready to help you sell your home for the highest possible price ASAP
Key Details
Sold Price $487,000
Property Type Single Family Home
Sub Type Detached Single
Listing Status Sold
Purchase Type For Sale
Square Footage 3,000 sqft
Price per Sqft $162
Subdivision Ashbury
MLS Listing ID 10673497
Sold Date 05/29/20
Bedrooms 5
Full Baths 2
Half Baths 1
HOA Fees $50/ann
Year Built 1993
Annual Tax Amount $10,778
Tax Year 2018
Lot Size 0.260 Acres
Lot Dimensions 9609
Property Description
This meticulously maintained home in Ashbury is warm and welcoming, and BACKS TO A PARK! Great location! Freshly Painted, Newer Carpet & Hardwood Floors on the main level, vaulted ceilings, crown moldings, & new skylights! Updated Kitchen w/SS, Granite Counter, and backsplash tiles, center island,& walk-in pantry. Large Eating Area opens to vaulted Family Room w/brick fireplace with built-in shelving and bay window overlooking the yard and park. First-floor Den. Spacious Master Bedroom w/ HUGE walk-in closet and skylight in Master Bath, separate shower & jetted soaking tub. Three additional bedrooms upstairs, and spacious Hall Bath with double sinks. Finished Basement with an additional bedroom. Oversized garage to store your toys! NEW AC FURNACE GARAGE DOOR ROOF GUTTERS CEDAR SIDING! Ashbury is a pool and clubhouse community. Come QUICK!!
Location
State IL
County Will
Rooms
Basement Full
Interior
Heating Natural Gas
Cooling Central Air
Fireplaces Number 1
Fireplace Y
Exterior
Exterior Feature Deck
Parking Features Attached
Garage Spaces 2.5
View Y/N true
Roof Type Asphalt
Building
Lot Description Landscaped, Park Adjacent
Story 2 Stories
Sewer Public Sewer
Water Lake Michigan
New Construction false
Schools
Elementary Schools Patterson Elementary School
Middle Schools Crone Middle School
High Schools Neuqua Valley High School
School District 204, 204, 204
Others
HOA Fee Include Clubhouse,Pool
Ownership Fee Simple
Special Listing Condition None
Read Less
© 2024 Listings courtesy of MRED as distributed by MLS GRID. All Rights Reserved.
Bought with Margie Marasco • Coldwell Banker Real Estate Group
GET MORE INFORMATION




