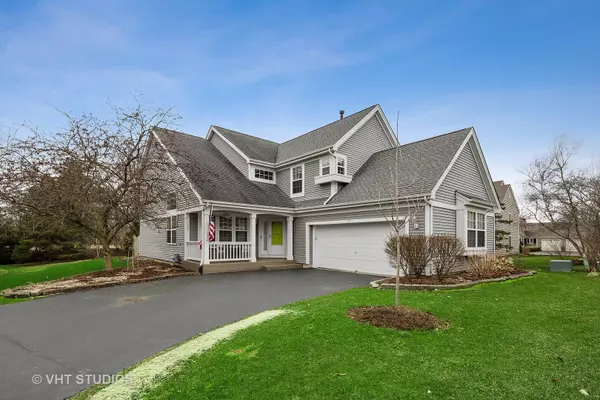For more information regarding the value of a property, please contact us for a free consultation.
334 Hampton Court Crystal Lake, IL 60012
Want to know what your home might be worth? Contact us for a FREE valuation!

Our team is ready to help you sell your home for the highest possible price ASAP
Key Details
Sold Price $299,900
Property Type Single Family Home
Sub Type Detached Single
Listing Status Sold
Purchase Type For Sale
Square Footage 2,568 sqft
Price per Sqft $116
Subdivision Wyndmuir
MLS Listing ID 10681315
Sold Date 08/14/20
Style Traditional
Bedrooms 3
Full Baths 3
Half Baths 1
HOA Fees $125/mo
Year Built 1995
Annual Tax Amount $8,027
Tax Year 2018
Lot Size 10,454 Sqft
Lot Dimensions 90 X 115
Property Description
An absolute move-in ready home in Wyndmuir situated on an interior home site with a cul-de-sac location featuring updates throughout and a full finished basement! Inviting front entry with a covered front porch suitable for a table & chairs or bench. A bright and open floor plan with high ceilings, hardwood floors and neutral colors. An attractive kitchen with white cabinets, quartz countertops, subway tiled back-spalsh and an eating area that overlooks the back patio. The family room has a floor-to-ceiling stone fireplace and is open to the kitchen. 1st floor den/office area. Enormous master bedroom with a cathedral ceiling and sitting area, a spacious master bathroom with a bathtub and a large walk-in closet. Finished basement has plenty of extra entertaining space with a rec room and wet bar, a bonus room and a full bathroom. Main level laundry/mud room with a utility sink when you walk in from garage. Stamped concrete patio out back with Southern exposure and retractable awnings. Maintenance free living without the worry of lawn mowing or snow shoveling. Short drive to Rt. 31, Pingree Metra Station and Downtown Crystal Lake! Highly sought after Crystal Lake schools!
Location
State IL
County Mc Henry
Community Curbs, Sidewalks, Street Lights, Street Paved
Rooms
Basement Full
Interior
Interior Features Vaulted/Cathedral Ceilings, Bar-Wet, Hardwood Floors, First Floor Laundry, Walk-In Closet(s)
Heating Natural Gas, Forced Air
Cooling Central Air
Fireplaces Number 1
Fireplaces Type Gas Log, Gas Starter
Fireplace Y
Appliance Range, Microwave, Dishwasher, Refrigerator, Washer, Dryer, Disposal
Laundry Sink
Exterior
Exterior Feature Porch, Stamped Concrete Patio, Storms/Screens
Parking Features Attached
Garage Spaces 2.0
View Y/N true
Roof Type Asphalt
Building
Lot Description Cul-De-Sac
Story 2 Stories
Foundation Concrete Perimeter
Sewer Public Sewer
Water Public
New Construction false
Schools
Elementary Schools Husmann Elementary School
Middle Schools Hannah Beardsley Middle School
High Schools Prairie Ridge High School
School District 47, 47, 155
Others
HOA Fee Include Lawn Care,Snow Removal
Ownership Fee Simple w/ HO Assn.
Special Listing Condition None
Read Less
© 2024 Listings courtesy of MRED as distributed by MLS GRID. All Rights Reserved.
Bought with Alice Picchi • Keller Williams Success Realty



