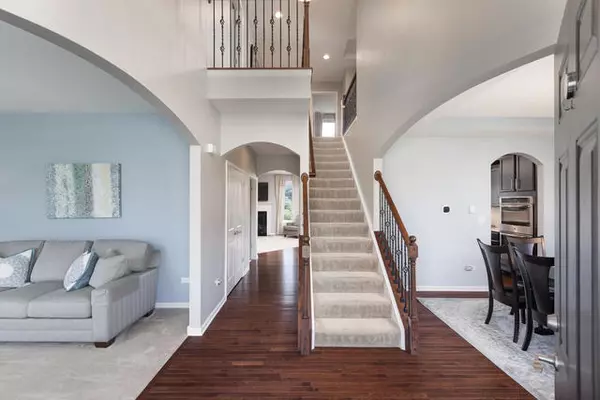For more information regarding the value of a property, please contact us for a free consultation.
4023 Teak Circle Naperville, IL 60564
Want to know what your home might be worth? Contact us for a FREE valuation!

Our team is ready to help you sell your home for the highest possible price ASAP
Key Details
Sold Price $580,000
Property Type Single Family Home
Sub Type Detached Single
Listing Status Sold
Purchase Type For Sale
Square Footage 3,420 sqft
Price per Sqft $169
Subdivision Ashwood Park
MLS Listing ID 10701727
Sold Date 08/25/20
Style Traditional
Bedrooms 5
Full Baths 4
Half Baths 1
HOA Fees $121/ann
Year Built 2014
Annual Tax Amount $14,786
Tax Year 2019
Lot Size 0.320 Acres
Lot Dimensions 90X149X90X149
Property Description
SELLER WILL CONSIDER ALL REASONABLE OFFERS***2014 BUILT NEW HOME -4 CAR GARAGE!!-THE ONLY HOME IN ASHWOOD PARK UNDER $599,990 READY TO MOVE INTO & LOW TAXES*** PRICE IMPROVED! Few clues are apparent from the street of this Executive Home steps from Ashwood Parks million dollar clubhouse, swimming pools, basketball courts, fitness rooms, waterslides and more! Are you searching for a "BETTER THAN NEW" MOVE RIGHT INTO home? This is it! Sleek Custom Chef's Kitchen features Espresso 42"cabinetry with crown millwork, S/S Appliances, Quartz counters & XL Eating area & Walk-in Pantry! This area acts like a magnet for Family & Friends. A Great Family room - and Control4 automaton system! Formal Living & Dining Rooms are perfect for entertaining large gatherings. When work demands your attention at home, Private office is tucked on the North side. Mud room is off the 4 CAR GARAGE. 2ND FLOOR LAUNDRY. 5 LARGE BEDROOMS- ALL WITH ACCESS TO BATHS- are on the 2nd floor. Master Retreat is Spa-like. Matrix system ( drywall that is environmentally sound) in the NEWLY FINISHED FULL BASEMENT w/ NEW bath, Media & Play centre. Stone Patio w/Lush landscaping. ASSESSOR ASSESSED AT HIGHER THAN CURRENT PRICE.
Location
State IL
County Will
Community Clubhouse, Park, Pool, Lake, Curbs, Sidewalks
Rooms
Basement Full
Interior
Interior Features Hardwood Floors, Second Floor Laundry, Built-in Features, Walk-In Closet(s)
Heating Natural Gas, Forced Air
Cooling Central Air
Fireplaces Number 1
Fireplaces Type Gas Log
Fireplace Y
Appliance Double Oven, Microwave, Dishwasher, Refrigerator, Washer, Dryer, Disposal, Stainless Steel Appliance(s), Cooktop
Laundry In Unit
Exterior
Exterior Feature Porch, Brick Paver Patio
Parking Features Attached
Garage Spaces 4.0
View Y/N true
Roof Type Asphalt
Building
Lot Description Landscaped
Story 2 Stories
Sewer Public Sewer
Water Public
New Construction false
Schools
Elementary Schools Peterson Elementary School
Middle Schools Scullen Middle School
High Schools Waubonsie Valley High School
School District 204, 204, 204
Others
HOA Fee Include Clubhouse,Exercise Facilities,Pool
Ownership Fee Simple w/ HO Assn.
Special Listing Condition None
Read Less
© 2024 Listings courtesy of MRED as distributed by MLS GRID. All Rights Reserved.
Bought with Nijesh Chandran • Jay C Realty, Inc.



