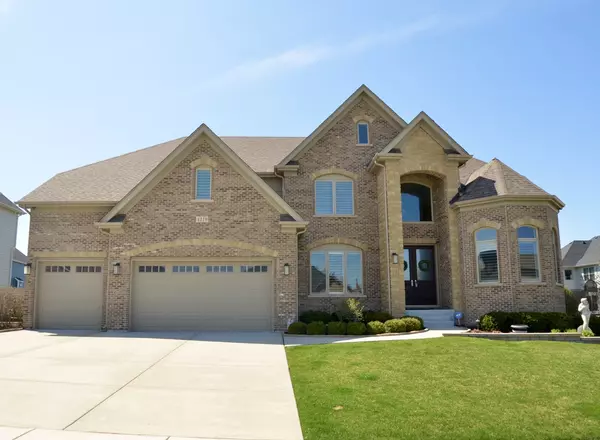For more information regarding the value of a property, please contact us for a free consultation.
4219 Honey Locust Drive Naperville, IL 60564
Want to know what your home might be worth? Contact us for a FREE valuation!

Our team is ready to help you sell your home for the highest possible price ASAP
Key Details
Sold Price $855,000
Property Type Single Family Home
Sub Type Detached Single
Listing Status Sold
Purchase Type For Sale
Square Footage 4,393 sqft
Price per Sqft $194
Subdivision Ashwood Park
MLS Listing ID 10701740
Sold Date 07/30/20
Style Traditional
Bedrooms 4
Full Baths 4
Half Baths 1
HOA Fees $121/ann
Year Built 2015
Annual Tax Amount $16,591
Tax Year 2018
Lot Size 0.320 Acres
Lot Dimensions 93 X 152
Property Description
Incredible custom built Kings Court home with all the upgrades & details to impress! Double door entry leads into a two story grand foyer with a custom curved staircase with iron banisters. DR has a double trey ceiling, wainscoting & chair rail. LR features unique wall lines & vaulted ceiling. Chef's gourmet kitchen has tiered custom cabinetry with pull outs. Jenn-Air commercial grade, stainless steel appliances including a sub zero refrigerator, double oven & six burner stove. HUGE center island (with seating), granite counter tops, neutral backsplash & walk-in pantry. An additional butler's area with beverage refrigerator. Large dinette area. Two story family room with floor to ceiling stone fireplace. Vaulted sunroom with another floor to ceiling fireplace & lots of windows to enjoy the sun no matter what the season! Upgraded millwork and plantation shutters throughout the home. Private first floor office. Mudroom with built in lockers separate from the laundry room which features a utility sink, cabinets & folding area. Master suite has double door entry, trey ceiling & crown molding. Vaulted bath has double vanity with granite tops, separate tub & oversized shower with double heads. Large walk-in closet with California organizers. All bedrooms have their own private ensuite baths. Bedrooms 2 & 3 also have walk-in-closets. Professionally finished basement (2018) has a 1/2 bath & wet bar with beverage refrigerator & a center granite island for entertaining. The 3 car garage has extra ceiling height & is extra deep. The 1/3 acre lot has extensive professional landscaping & a rod iron fence along with a paver patio with gas fire pit & metal pergola. Ashwood Park is a subdivision featuring a clubhouse, 2 pools, tennis courses & indoor basketball court. Award winning district 204 schools. Close to entertainment, shopping and schools.
Location
State IL
County Will
Community Clubhouse, Park, Pool, Sidewalks, Street Lights, Street Paved
Rooms
Basement Full
Interior
Interior Features Vaulted/Cathedral Ceilings, Skylight(s), Bar-Wet, Hardwood Floors, First Floor Laundry, Built-in Features, Walk-In Closet(s)
Heating Natural Gas, Forced Air, Sep Heating Systems - 2+, Zoned
Cooling Central Air, Zoned
Fireplaces Number 2
Fireplaces Type Attached Fireplace Doors/Screen, Gas Log, Gas Starter
Fireplace Y
Appliance Double Oven, Range, Microwave, Dishwasher, Disposal, Stainless Steel Appliance(s)
Laundry In Unit, Laundry Closet, Sink
Exterior
Exterior Feature Patio, Brick Paver Patio, Fire Pit
Parking Features Attached
Garage Spaces 3.0
View Y/N true
Roof Type Asphalt
Building
Lot Description Fenced Yard, Landscaped
Story 2 Stories
Foundation Concrete Perimeter
Sewer Public Sewer
Water Lake Michigan, Public
New Construction false
Schools
Elementary Schools Peterson Elementary School
Middle Schools Scullen Middle School
High Schools Waubonsie Valley High School
School District 204, 204, 204
Others
HOA Fee Include Clubhouse,Exercise Facilities,Pool,Scavenger
Ownership Fee Simple w/ HO Assn.
Special Listing Condition None
Read Less
© 2024 Listings courtesy of MRED as distributed by MLS GRID. All Rights Reserved.
Bought with Simran Dua • RE/MAX Professionals Select



