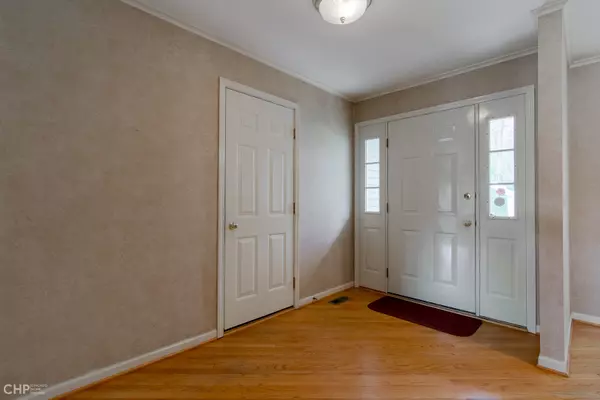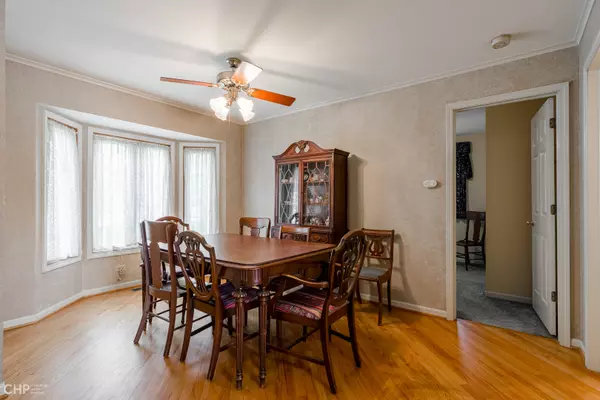For more information regarding the value of a property, please contact us for a free consultation.
368 Hiawatha Drive Lake In The Hills, IL 60156
Want to know what your home might be worth? Contact us for a FREE valuation!

Our team is ready to help you sell your home for the highest possible price ASAP
Key Details
Sold Price $286,000
Property Type Single Family Home
Sub Type Detached Single
Listing Status Sold
Purchase Type For Sale
Square Footage 2,838 sqft
Price per Sqft $100
Subdivision Lake In The Hills Estates
MLS Listing ID 10701783
Sold Date 06/11/20
Style Walk-Out Ranch
Bedrooms 3
Full Baths 3
Year Built 1990
Annual Tax Amount $6,839
Tax Year 2018
Lot Size 8,712 Sqft
Lot Dimensions 60X142X60.1X145
Property Description
Wow! What a view! If you love a wonderful water view, don't miss this home! And when you live here, you won't want to leave the deck or the rooms with the expansive view of Goose Lake! The house is a just right ranch home sitting on a quiet street. The kitchen has plenty of counter space and cabinets, and a view of the lake! AND you can enjoy your meals with the same view! Almost every room has this view! The living room is spacious with a cozy fireplace. The dining room is great for those family dinners. There's a nice master with plenty of closet space and a private bath. The 2nd upstairs bedroom has almost a private bath just outside. AND, the finished basement has a huge bedroom with bath, and another bedroom or office and a family or sitting room! Nice 2 car garage, too! New deck 2012, most newer windows 2016, driveway 2017, HVAC 2017. Paddle boat, desk in office and dock stay. Dining room set and china can stay.
Location
State IL
County Mc Henry
Community Lake, Water Rights, Street Lights, Street Paved
Rooms
Basement Full, Walkout
Interior
Interior Features First Floor Bedroom, In-Law Arrangement, First Floor Full Bath
Heating Natural Gas, Forced Air
Cooling Central Air
Fireplaces Number 1
Fireplaces Type Gas Log
Fireplace Y
Appliance Range, Microwave, Dishwasher, Refrigerator, Dryer, Disposal
Exterior
Exterior Feature Deck, Patio, Storms/Screens
Parking Features Attached
Garage Spaces 2.0
View Y/N true
Roof Type Asphalt
Building
Lot Description Lake Front, Water Rights, Water View
Story 1 Story, Hillside
Foundation Concrete Perimeter
Sewer Public Sewer
Water Public
New Construction false
Schools
Elementary Schools Lake In The Hills Elementary Sch
Middle Schools Algonquin Middle School
High Schools H D Jacobs High School
School District 300, 300, 300
Others
HOA Fee Include None
Ownership Fee Simple
Special Listing Condition None
Read Less
© 2024 Listings courtesy of MRED as distributed by MLS GRID. All Rights Reserved.
Bought with Joanna Elrod • Century 21 Affiliated Maki
GET MORE INFORMATION




