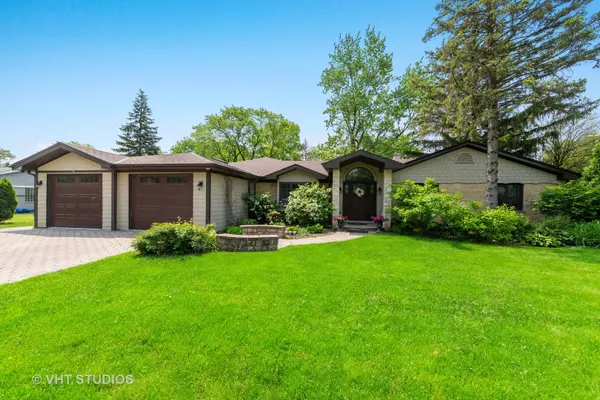For more information regarding the value of a property, please contact us for a free consultation.
10931 Jann Court La Grange Highlands, IL 60525
Want to know what your home might be worth? Contact us for a FREE valuation!

Our team is ready to help you sell your home for the highest possible price ASAP
Key Details
Sold Price $475,000
Property Type Single Family Home
Sub Type Detached Single
Listing Status Sold
Purchase Type For Sale
Square Footage 2,120 sqft
Price per Sqft $224
Subdivision Acacia Acres
MLS Listing ID 10701332
Sold Date 07/30/20
Style Ranch
Bedrooms 4
Full Baths 3
Half Baths 1
Year Built 1957
Annual Tax Amount $7,486
Tax Year 2018
Lot Size 0.465 Acres
Lot Dimensions 113 X 175
Property Description
Sprawling ranch tucked on a private 1/2 acre lot in Acacia Acres. Open concept floor plan, vaulted ceilings, and hardwood floors on main floor and bedrooms. There's a separate wing on east side that includes 3 bedrooms and newer full bath. Open concept kitchen, dining and living room with south facing windows & glass French door to new deck. Just 3 steps off kitchen, you're in a big family room with fireplace and attached en-suite 4th bedroom for master bedroom or related living. Finished basement with full bath, storage, laundry, and door to outside. Big rec room behind attached 2 car garage and just off kitchen. Private 1/2 acre lot has a detached building large enough for 3-4 cars.
Location
State IL
County Cook
Community Curbs, Street Lights, Street Paved
Rooms
Basement Full
Interior
Interior Features Vaulted/Cathedral Ceilings, Skylight(s), Hardwood Floors, Wood Laminate Floors, First Floor Bedroom, First Floor Full Bath
Heating Natural Gas, Forced Air
Cooling Central Air
Fireplaces Number 1
Fireplaces Type Wood Burning
Fireplace Y
Appliance Range, Microwave, Dishwasher, High End Refrigerator, Washer, Dryer, Stainless Steel Appliance(s)
Exterior
Exterior Feature Patio, Above Ground Pool, Storms/Screens
Parking Features Attached, Detached
Garage Spaces 5.0
Pool above ground pool
View Y/N true
Roof Type Asphalt
Building
Lot Description Cul-De-Sac
Story 1 Story
Sewer Public Sewer
Water Public
New Construction false
Schools
Elementary Schools Highlands Elementary School
Middle Schools Highlands Middle School
High Schools Lyons Twp High School
School District 106, 106, 204
Others
HOA Fee Include None
Ownership Fee Simple
Special Listing Condition None
Read Less
© 2025 Listings courtesy of MRED as distributed by MLS GRID. All Rights Reserved.
Bought with Brittani Walker • Redfin Corporation



