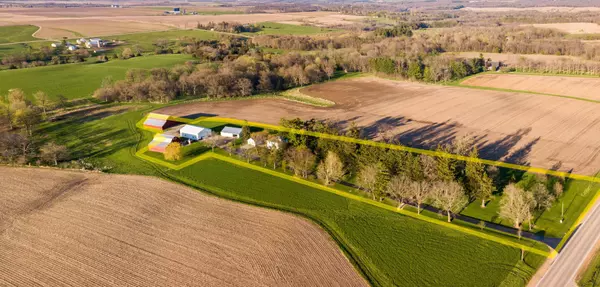For more information regarding the value of a property, please contact us for a free consultation.
2996 W Il Route 64 Oregon, IL 61061
Want to know what your home might be worth? Contact us for a FREE valuation!

Our team is ready to help you sell your home for the highest possible price ASAP
Key Details
Sold Price $370,000
Property Type Single Family Home
Sub Type Detached Single
Listing Status Sold
Purchase Type For Sale
Square Footage 1,800 sqft
Price per Sqft $205
MLS Listing ID 10703733
Sold Date 06/24/20
Style Farmhouse
Bedrooms 4
Full Baths 2
Half Baths 1
Year Built 1935
Annual Tax Amount $4,729
Tax Year 2018
Lot Size 5.070 Acres
Lot Dimensions 5.07
Property Description
Stunning property featuring remodeled farmhouse with 4 Bedrooms, 2.5 Baths and four outbuildings. The home is set back off the road and showcases mature trees and maticulously maintained yard. Out buildings include 64x40 heated and cooled JD Builders pole barn with cement floor, 100 amp, and 19 ft. overhead commercial door. 52x36 pole barn with new concrete floor and multiple doors. Two additional barns ready for your use and measuring 65x56 and 50x45. Updated farmhouse features remodeled kitchen boasting quartz counter-tops, dovetail soft close drawers, Alder knotty pine cabinets with nutmeg finish and crown molding, island, SS appliances, over sized Pella sliding glass door with triple pane window and built-in blinds. Dining room showcases hardwood floors, wood return windows and leads to the 29x8 heated enclosed front porch surrounded by windows and natural light. Living room also features hardwood floors and wood return Pella windows. Office/playroom and 1/2 bath complete the main floor. Master bedroom features hardwood floors and walk-in closet. Three additional bedrooms and full bath complete the 2nd floor. Full basement features partially finished bonus area/storage room, full bath and laundry area. Other features of this home include efficient Geothermal electric heating system , dry well for underground gutters, newer Pella windows and doors throughout, electronic air purifier, 20x20 deck, 8 ft ceilings in the basement, new stainless steel WH, air ducts cleaned within the last few years, gutter guards, blown-in insulation, 50 year roof (8-10 yrs old), and so much more. Must see this home to truly appreciate the pride of ownership. Call today to set up a private viewing! Move in Ready!
Location
State IL
County Ogle
Rooms
Basement Full
Interior
Interior Features Hardwood Floors, Walk-In Closet(s)
Heating Electric, Geothermal
Cooling Geothermal
Fireplace N
Appliance Range, Microwave, Dishwasher, Refrigerator, Washer, Dryer, Stainless Steel Appliance(s), Water Softener Owned
Exterior
Exterior Feature Deck, Storms/Screens
Parking Features Detached
Garage Spaces 2.5
View Y/N true
Building
Lot Description Horses Allowed, Irregular Lot, Mature Trees
Story 2 Stories
Sewer Septic-Private
Water Private Well
New Construction false
Schools
School District 220, 220, 220
Others
HOA Fee Include None
Ownership Fee Simple
Special Listing Condition None
Read Less
© 2024 Listings courtesy of MRED as distributed by MLS GRID. All Rights Reserved.
Bought with Justin Burke • Keller Williams Realty Signature
GET MORE INFORMATION




