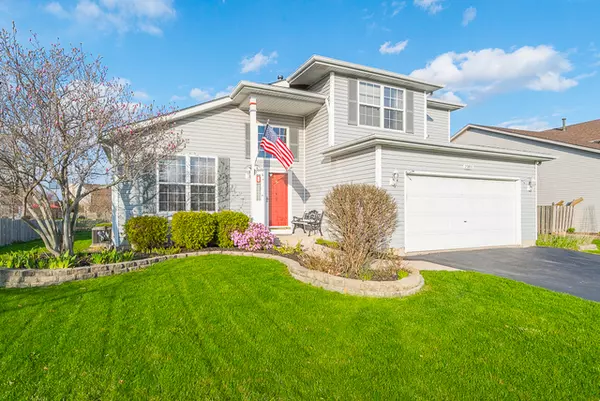For more information regarding the value of a property, please contact us for a free consultation.
25851 S Bell Road Channahon, IL 60410
Want to know what your home might be worth? Contact us for a FREE valuation!

Our team is ready to help you sell your home for the highest possible price ASAP
Key Details
Sold Price $224,900
Property Type Single Family Home
Sub Type Detached Single
Listing Status Sold
Purchase Type For Sale
Square Footage 1,615 sqft
Price per Sqft $139
Subdivision Hunters Crossing
MLS Listing ID 10683911
Sold Date 07/02/20
Bedrooms 3
Full Baths 1
Half Baths 1
HOA Fees $16/ann
Year Built 2002
Annual Tax Amount $5,110
Tax Year 2018
Lot Size 10,018 Sqft
Lot Dimensions 9000
Property Description
Curb Appeal & Cute as can Be! This lovely 3 bedroom, 1.5 bathroom home in Hunter's Crossing is the one you have been waiting for! Upon walking in you are greeted by an open foyer and formal living room, the eat-in kitchen has updated stainless steel appliances & counter space for stools - a great breakfast bar spot, the kitchen is open to the extra large family room - perfect for entertaining. Upstairs you will find three spacious bedrooms & downstairs, a very large partial basement. Additional features & upgrades include: Huge backyard with patio & shed for extra storage space, reverse osmosis/water purification system, new wood laminate flooring (2019), roof replaced in 2015, washer & dryer (2018), and new window seals throughout. This home is a part of accredited Channahon School District and part of Channahon Park District. Close to shopping, restaurants, parks, and bike paths. Easy access to highway for easy commute. Schedule your showing today!
Location
State IL
County Will
Community Sidewalks, Street Lights, Street Paved
Rooms
Basement Partial
Interior
Interior Features Vaulted/Cathedral Ceilings, Wood Laminate Floors
Heating Natural Gas
Cooling Central Air
Fireplace N
Appliance Range, Microwave, Dishwasher, Refrigerator, Washer, Dryer, Water Purifier, Water Purifier Owned
Laundry Gas Dryer Hookup
Exterior
Exterior Feature Brick Paver Patio
Parking Features Attached
Garage Spaces 2.0
View Y/N true
Roof Type Asphalt
Building
Story 2 Stories
Foundation Concrete Perimeter
Sewer Public Sewer
Water Public
New Construction false
Schools
High Schools Minooka Community High School
School District 17, 17, 111
Others
HOA Fee Include Other
Ownership Fee Simple w/ HO Assn.
Special Listing Condition None
Read Less
© 2025 Listings courtesy of MRED as distributed by MLS GRID. All Rights Reserved.
Bought with Haydee Rosas • Results Realty Illinois, Inc



