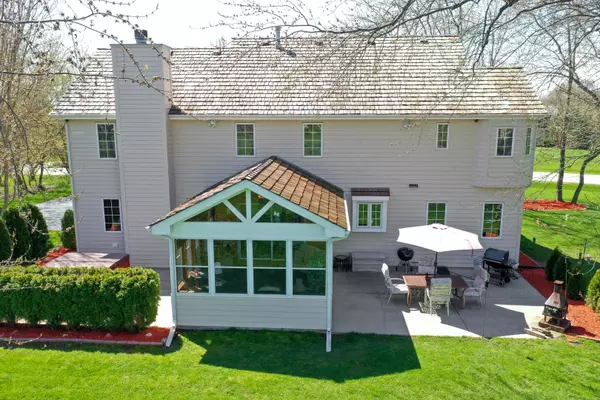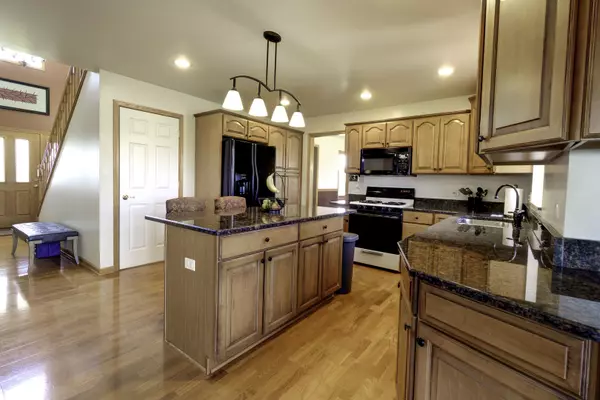For more information regarding the value of a property, please contact us for a free consultation.
8210 Carriage Lane Spring Grove, IL 60081
Want to know what your home might be worth? Contact us for a FREE valuation!

Our team is ready to help you sell your home for the highest possible price ASAP
Key Details
Sold Price $345,000
Property Type Single Family Home
Sub Type Detached Single
Listing Status Sold
Purchase Type For Sale
Square Footage 3,066 sqft
Price per Sqft $112
Subdivision Sundial Farms
MLS Listing ID 10705317
Sold Date 07/15/20
Style Other
Bedrooms 4
Full Baths 2
Half Baths 1
Year Built 2003
Annual Tax Amount $10,286
Tax Year 2018
Lot Size 0.920 Acres
Lot Dimensions 229.84 X 233.89 X 344
Property Description
Beautifully landscaped and spacious 2-Story home, located on a corner lot in Sundial Farms, Spring Grove. The exterior is Hardboard Lap Siding (Concrete Composite), with Shake Shingles. This home has a beautiful vaulted entry with hardwood flooring. Gorgeous 3 or 4 Bedrooms, 2.1 Baths home, with 4th room offering the perfect size for an Office or Creative area. Open Family room, with large wood burning fireplace, and Kitchen concept. Perfect for entertaining and family gatherings. Also includes formal Living and Dining for those special occasions or provides a quiet conversation area. This home is exquisite with hardwood and ceramic tile flooring, granite counter-tops with beautiful Maple cabinetry. The Sun-room with its knotty-pine walls and vaulted ceiling draws you to spend time there. The Sun-room opens to both the patio and hot-tub areas, perfect for outdoor living and barbecues. The Master Bedroom is a beautiful private suite with vaulted ceiling, double sink vanity, large jetted soaking tub, separate shower area, and large walk-in closet, that includes built-ins. A dream suite for any home! All bedroom closets have built-ins. This homes also offers a full unfinished basement ready for your creative use or tons of storage space. The lawn is beautifully landscaped with mature trees providing wonderful shade and the .9 acre allows plenty of room for outdoor activities. This property also boast an asphalt driveway leading to a heated 3 car garage, which is perfect for multiple vehicles or toys. This house is a MUST SEE!
Location
State IL
County Mc Henry
Rooms
Basement Full
Interior
Interior Features Vaulted/Cathedral Ceilings, Hardwood Floors, First Floor Laundry, Built-in Features, Walk-In Closet(s)
Heating Natural Gas, Forced Air
Cooling Central Air
Fireplaces Number 1
Fireplaces Type Wood Burning
Fireplace Y
Laundry Gas Dryer Hookup
Exterior
Exterior Feature Patio, Porch, Hot Tub, Storms/Screens
Parking Features Attached
Garage Spaces 3.0
View Y/N true
Roof Type Shake
Building
Lot Description Corner Lot, Landscaped, Mature Trees
Story 2 Stories
Foundation Concrete Perimeter
Sewer Septic-Private
Water Private Well
New Construction false
Schools
Middle Schools Nippersink Middle School
High Schools Richmond-Burton Community High S
School District 2, 2, 157
Others
HOA Fee Include None
Ownership Fee Simple
Special Listing Condition None
Read Less
© 2024 Listings courtesy of MRED as distributed by MLS GRID. All Rights Reserved.
Bought with Patricia Palzet-Taylor • RE/MAX Plaza



