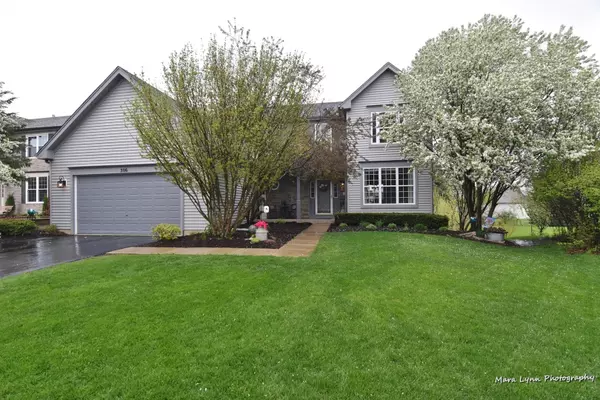For more information regarding the value of a property, please contact us for a free consultation.
306 Berkshire Court Sugar Grove, IL 60554
Want to know what your home might be worth? Contact us for a FREE valuation!

Our team is ready to help you sell your home for the highest possible price ASAP
Key Details
Sold Price $284,000
Property Type Single Family Home
Sub Type Detached Single
Listing Status Sold
Purchase Type For Sale
Square Footage 2,431 sqft
Price per Sqft $116
Subdivision Windsor Pointe
MLS Listing ID 10707530
Sold Date 06/12/20
Bedrooms 4
Full Baths 2
Half Baths 1
HOA Fees $18/ann
Year Built 2001
Annual Tax Amount $9,088
Tax Year 2018
Lot Size 10,754 Sqft
Lot Dimensions 60X100
Property Description
SELLERS ARE READY TO GO, but sad to leave this lovely home, location and neighbors. HUGE open kitchen and family room for easy entertaining! Kitchen has plenty of 42" cabinets and counter space, 3-year new stainless appliances, 10" center island with storage and seating, and bamboo flooring. Mega-sized family room has beautiful updated 9' wood burning fireplace w/gas start, the perfect place for movie night and popcorn! Master bedroom has vaulted ceiling, skylight, walk-in closet with built-ins and private luxury bath. Three additional bedrooms all have two sets of double-doors to access closet space and are serviced by hall bath with double bowl vanity. Bring your dreams and ideas to finish the full look-out basement which has a roughed-in third bath. Maintenance free composite deck flooring. Exterior storage for lawn mower, bikes, toys. Guys, the garage is heated! This is a great family home located on quiet cul-de-sac with awesome neighbors! All that's missing is you!
Location
State IL
County Kane
Community Park, Curbs, Sidewalks, Street Lights, Street Paved
Rooms
Basement Full, English
Interior
Interior Features Vaulted/Cathedral Ceilings, Skylight(s), Hardwood Floors, First Floor Laundry, Walk-In Closet(s)
Heating Natural Gas, Forced Air
Cooling Central Air
Fireplaces Number 1
Fireplaces Type Wood Burning, Gas Starter
Fireplace Y
Appliance Range, Microwave, Dishwasher, Refrigerator, Washer, Dryer
Laundry Gas Dryer Hookup, In Unit, Sink
Exterior
Exterior Feature Deck, Porch, Storms/Screens
Parking Features Attached
Garage Spaces 2.5
View Y/N true
Roof Type Asphalt
Building
Story 2 Stories
Foundation Concrete Perimeter
Sewer Public Sewer, Sewer-Storm
Water Public
New Construction false
Schools
High Schools Kaneland High School
School District 302, 302, 302
Others
HOA Fee Include Other
Ownership Fee Simple
Special Listing Condition None
Read Less
© 2024 Listings courtesy of MRED as distributed by MLS GRID. All Rights Reserved.
Bought with Richard Perillo • Perillo Real Estate Group



