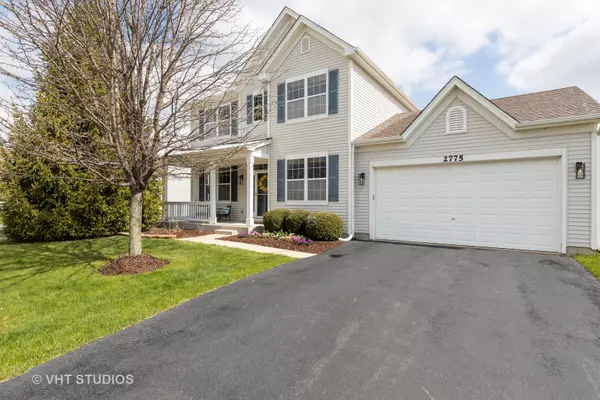For more information regarding the value of a property, please contact us for a free consultation.
2775 Moraine Valley Road Wauconda, IL 60084
Want to know what your home might be worth? Contact us for a FREE valuation!

Our team is ready to help you sell your home for the highest possible price ASAP
Key Details
Sold Price $335,500
Property Type Single Family Home
Sub Type Detached Single
Listing Status Sold
Purchase Type For Sale
Square Footage 2,902 sqft
Price per Sqft $115
Subdivision Liberty Lakes
MLS Listing ID 10691500
Sold Date 07/22/20
Style Traditional
Bedrooms 4
Full Baths 2
Half Baths 1
HOA Fees $29/ann
Year Built 2006
Annual Tax Amount $10,134
Tax Year 2019
Lot Size 9,060 Sqft
Lot Dimensions 120 X 125 X 63 X 125
Property Description
A stunner in Liberty Lakes. True model condition home with a finished lower level on an interior fenced lot is now available. Freshly painted throughout with crisp colors and bright white trim contrast. The white kitchen sparkles with granite counters, a large island and walk in pantry. Enjoy family dinners and sun-drenched breakfasts in the Breakfast Room with sliding doors to your deck. A beautiful stone fireplace is the focal point in this cozy, yet large room that opens into Kitchen and breakfast room for great family gatherings.The Mudroom/Laundry Room is conveniently located next to Kitchen has is extremely large with folding counters, lots of cabinets and room for hampers too! The formal rooms are elegant in decor and the first floor Study has french doors and is perfect for your at home office. The 2nd floor has a large landing and open staircase design. The large Master Suite has a tray ceiling, fan with light, walk-in-closet and wall closet. Master Bathroom boasts dual sinks, soaker tub, separate shower and a water closet. Additional bedrooms are perfect in every way from decor design, roomy closet spac & ceiling fan with lights. The hall bathroom is compartmented with tub & shower with tile surround and extensive vanity with dressing table. The finished Lower level has great space, extensive can lighting, a recreation room wired for surround sound and playroom too. The cemented crawl area offers lots of room for storage. The garage has extra depth for storing your bikes/scooters/mower, etc and the yard is fenced and level for lots of outdoor fun! This home is meticulous and sports all of today's design trends and colors. Absolute turn-key and move in condition. Updates include: New interior paint - 2019, Newly painted Kitchen cabinets, ballusters, trim & doors - 2019, Kitchen Subway tile backsplash - 2019, Fireplace painted - 2019, New Heat Shield in Fireplace - 2020. Chalkboard in Kitchen stays as does all 3 TV mounts.
Location
State IL
County Lake
Community Park, Sidewalks, Street Lights, Street Paved
Rooms
Basement Partial
Interior
Interior Features Wood Laminate Floors, First Floor Laundry, Walk-In Closet(s)
Heating Natural Gas
Cooling Central Air
Fireplaces Number 1
Fireplaces Type Wood Burning, Gas Starter
Fireplace Y
Appliance Range, Microwave, Dishwasher, Refrigerator, Washer, Dryer, Disposal
Laundry In Unit, Sink
Exterior
Exterior Feature Deck
Parking Features Attached
Garage Spaces 2.5
View Y/N true
Roof Type Asphalt
Building
Lot Description Fenced Yard
Story 2 Stories
Foundation Concrete Perimeter
Sewer Public Sewer
Water Public
New Construction false
Schools
Elementary Schools Fremont Elementary School
Middle Schools Fremont Middle School
High Schools Mundelein Cons High School
School District 79, 79, 120
Others
HOA Fee Include Other
Ownership Fee Simple
Special Listing Condition None
Read Less
© 2025 Listings courtesy of MRED as distributed by MLS GRID. All Rights Reserved.
Bought with Richard Gerber • RE/MAX Suburban



