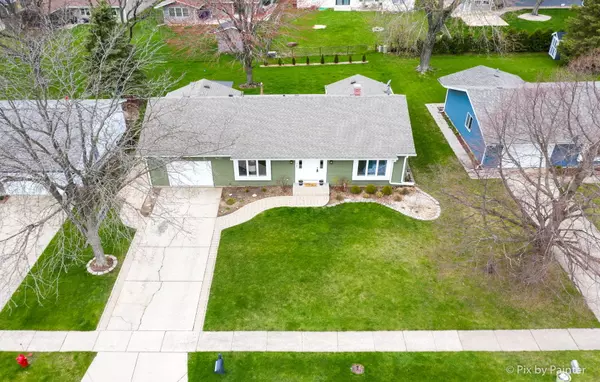For more information regarding the value of a property, please contact us for a free consultation.
944 Wiltshire Drive Mchenry, IL 60050
Want to know what your home might be worth? Contact us for a FREE valuation!

Our team is ready to help you sell your home for the highest possible price ASAP
Key Details
Sold Price $205,000
Property Type Single Family Home
Sub Type Detached Single
Listing Status Sold
Purchase Type For Sale
Square Footage 1,348 sqft
Price per Sqft $152
Subdivision Whispering Oaks
MLS Listing ID 10697154
Sold Date 06/01/20
Style Ranch
Bedrooms 3
Full Baths 2
Year Built 1974
Annual Tax Amount $4,163
Tax Year 2018
Lot Size 10,354 Sqft
Lot Dimensions 70X136X70X138
Property Description
ASK YOUR AGENT FOR THE VIDEO TOUR; OR CONTACT LISTING AGENT TO HAVE IT PROVIDED. YOU WILL NOT WANT TO MISS OUT ON THIS SUPER CUTE RANCH HOME WITH FINISHED BASEMENT. MR. & MRS. CLEAN LIVE HERE, PLUS THE UPDATES COMPLETED HAVE BEEN DONE TO TODAY'S STYLES! OPEN MAIN LEVEL WITH FAMILY ROOM; REMODELED KITCHEN WITH TABLE SPACE INCLUDED; TWO BEDROOMS AND TWO FULL BATHROOMS (REMODELED); FIRST FLOOR LAUNDRY TOO. SLIDERS FROM KITCHEN AREA TAKE YOU OUT TO THE DECK/PERGOLA SPACE FOR OUTSIDE ENJOYMENT. LOTS OF NATURAL LIGHT THROUGH THE LARGE PICTURE WINDOW. NICELY FINISHED BASEMENT WITH 3RD BEDROOM OR DEN. PLENTY OF STORAGE TOO. SO MUCH NEW HERE - NEW SIDING/ROOF (2016); NEW OFFICE TYPE SPACE ADJACENT TO KITCHEN AREA; MANY UPDATES IN 2016 AND THEN SINCE THESE BUYERS PURCHASED THE HOME. GREAT LOCATION!!!!! THIS HOUSE IS A TRUE GEM THAT YOU WILL NOT WANT TO MISS! CALL TODAY FOR AN APPOINTMENT.
Location
State IL
County Mc Henry
Community Park, Sidewalks, Street Lights, Street Paved
Rooms
Basement Full
Interior
Interior Features Wood Laminate Floors, First Floor Laundry
Heating Natural Gas
Cooling Central Air
Fireplace N
Appliance Range, Microwave, Dishwasher, Refrigerator, Washer, Dryer, Stainless Steel Appliance(s)
Laundry In Unit
Exterior
Exterior Feature Patio
Parking Features Attached
Garage Spaces 1.5
View Y/N true
Roof Type Asphalt
Building
Story 1 Story
Foundation Concrete Perimeter
Sewer Public Sewer
Water Public
New Construction false
Schools
Elementary Schools Riverwood Elementary School
Middle Schools Parkland Middle School
High Schools Mchenry High School-West Campus
School District 15, 15, 156
Others
HOA Fee Include None
Ownership Fee Simple
Special Listing Condition None
Read Less
© 2024 Listings courtesy of MRED as distributed by MLS GRID. All Rights Reserved.
Bought with Sandy Etten • CENTURY 21 Roberts & Andrews



