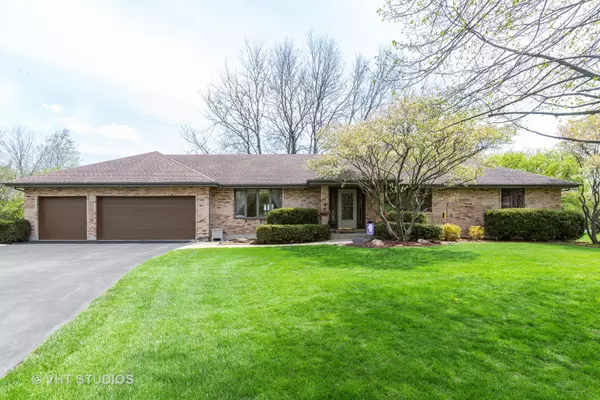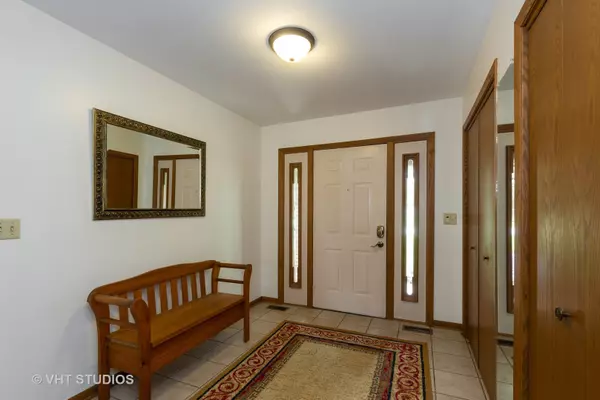For more information regarding the value of a property, please contact us for a free consultation.
9N719 Pueblo Peak Elgin, IL 60124
Want to know what your home might be worth? Contact us for a FREE valuation!

Our team is ready to help you sell your home for the highest possible price ASAP
Key Details
Sold Price $330,000
Property Type Single Family Home
Sub Type Detached Single
Listing Status Sold
Purchase Type For Sale
Square Footage 1,734 sqft
Price per Sqft $190
Subdivision Catatoga
MLS Listing ID 10704523
Sold Date 06/30/20
Style Ranch
Bedrooms 4
Full Baths 3
HOA Fees $9/ann
Year Built 1987
Annual Tax Amount $8,255
Tax Year 2019
Lot Size 0.910 Acres
Lot Dimensions 248X227
Property Description
District 301 Schools!! This all brick ranch home sits at the end of a cul-de-sac and on a large .91 acre lot! Enter into the large foyer with two closets & ceramic tile flooring. Stunning wood burning fireplace w/floor to ceiling brick surround & brand NEW carpet in the living room & hallway. Separate dining room w/hardwood floors & bay window. Kitchen offers an eating area, breakfast bar & pantry closet. 1st flr laundry room w/counter top & cabinets. Master bdrm en suite features separate vanity areas, two closets, whirlpool tub w/ceramic surround, separate shower & new water resistant plank flooring. 2 additional nice sized bdrms w/walk in closets. Full hall bath features a large vanity and new updated flooring. Full finished basement offers family room/rec area w/ built ins & cozy vent-less gas fireplace ~ full bathroom ~ Game room area w/dry bar ~ office area ~ 4th bedroom ~ bonus room w/ heater & convenient exterior access. Large 3 car garage with additional bump out in the third stall. Garage offers a thermostat controlled heater, separate breaker box, sink & exterior access. Sliding glass doors off the living room lead to the large wooden deck and grill (w/direct gas hook up) that stays. Relax and enjoy the privacy and beauty of your huge backyard lined with mature trees. HE Furnace & A/C - 2015; Water Heater (75 gallon) - 2016; Roof - 2004; new asphalt driveway 2013; Washer / Dryer -2017. This is a solidly built home that has been well maintained! Home offers country living yet just minutes from the Randall Rd corridor! Great schools plus a great location make this home a must see!
Location
State IL
County Kane
Community Street Paved
Rooms
Basement Full
Interior
Interior Features Hardwood Floors, First Floor Laundry, Walk-In Closet(s)
Heating Natural Gas, Forced Air
Cooling Central Air
Fireplaces Number 2
Fireplaces Type Wood Burning, Gas Log, Gas Starter, Ventless
Fireplace Y
Appliance Microwave, Dishwasher, Refrigerator, Washer, Dryer, Cooktop, Built-In Oven, Range Hood, Water Softener Owned
Exterior
Exterior Feature Deck, Porch, Storms/Screens
Parking Features Attached
Garage Spaces 3.0
View Y/N true
Roof Type Asphalt
Building
Lot Description Cul-De-Sac, Mature Trees
Story 1 Story
Foundation Concrete Perimeter
Sewer Septic-Private
Water Private Well
New Construction false
Schools
Elementary Schools Prairie View Grade School
Middle Schools Prairie Knolls Middle School
High Schools Central High School
School District 301, 301, 301
Others
HOA Fee Include Other
Ownership Fee Simple w/ HO Assn.
Special Listing Condition None
Read Less
© 2024 Listings courtesy of MRED as distributed by MLS GRID. All Rights Reserved.
Bought with Lucy Chavez • RE/MAX Showcase
GET MORE INFORMATION




