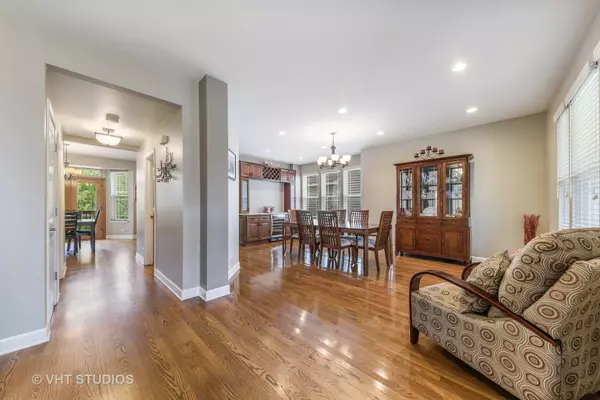For more information regarding the value of a property, please contact us for a free consultation.
1312 LIVERPOOL Lane Mundelein, IL 60060
Want to know what your home might be worth? Contact us for a FREE valuation!

Our team is ready to help you sell your home for the highest possible price ASAP
Key Details
Sold Price $340,000
Property Type Single Family Home
Sub Type Detached Single
Listing Status Sold
Purchase Type For Sale
Square Footage 2,470 sqft
Price per Sqft $137
Subdivision Cambridge Country North
MLS Listing ID 10708407
Sold Date 07/07/20
Style Colonial
Bedrooms 4
Full Baths 3
Half Baths 1
Year Built 1995
Annual Tax Amount $9,791
Tax Year 2019
Lot Dimensions 51 X120 X 102 X 120
Property Description
From top to bottom this home has been updated. From the street this home is eye-catching with beautiful landscaping and a spacious porch perfect for enjoying that morning coffee. Walk-in and you are greeted with a beautiful over-sized dining room with custom built-in butlers pantry and wine fridge. Walk thru to the spacious kitchen that includes maple kitchen cabinets with custom built-ins, all stainless appliances, huge eat-in island and solid surface counter tops. Tons of natural light floods thru the maple Pella French doors and great sight lines from the kitchen to the family room and dining areas. Beautiful red oak flooring thru-out first floor and cherry hardwood floors on 2nd floor with a stunning hardwood and wrought iron staircase connecting the two levels. Enjoy vaulted ceilings in every bedroom room allowing the flow of natural sunlight. Master bedroom is huge and offers a walk-in closet and a custom bathroom complete with 2 vanities, separate shower and corner whirlpool tub. Finished basement includes a full bathroom, recreation area, nice storage areas with shelving, and a separate media room with french doors that could be a 5th bedroom. Rest easy knowing that the windows have been replaced with Milgard windows. Walk out the sliders onto a Trex deck and down onto a custom Unilock paver patio and fenced in backyard. Neighborhood park just around the corner. Park district, water and spray park, library, and sports fields just down the street as is shopping and dining. Fremont District 79 elementary and middle schools, and Mundelein Consolidated District 120 high school.
Location
State IL
County Lake
Community Park, Curbs, Sidewalks, Street Lights, Street Paved
Rooms
Basement Full
Interior
Interior Features Vaulted/Cathedral Ceilings, Hardwood Floors, First Floor Laundry, Built-in Features, Walk-In Closet(s)
Heating Natural Gas, Forced Air
Cooling Central Air
Fireplaces Number 1
Fireplaces Type Wood Burning, Attached Fireplace Doors/Screen, Gas Log, Gas Starter
Fireplace Y
Appliance Range, Microwave, Dishwasher, Refrigerator, Washer, Dryer, Disposal, Stainless Steel Appliance(s), Wine Refrigerator
Laundry Gas Dryer Hookup
Exterior
Exterior Feature Deck, Porch, Brick Paver Patio
Parking Features Attached
Garage Spaces 2.0
View Y/N true
Roof Type Asphalt
Building
Lot Description Fenced Yard, Landscaped, Mature Trees
Story 2 Stories
Foundation Concrete Perimeter
Sewer Public Sewer
Water Lake Michigan
New Construction false
Schools
Elementary Schools Fremont Elementary School
Middle Schools Fremont Middle School
High Schools Mundelein Cons High School
School District 79, 79, 120
Others
HOA Fee Include None
Ownership Fee Simple
Special Listing Condition None
Read Less
© 2024 Listings courtesy of MRED as distributed by MLS GRID. All Rights Reserved.
Bought with Steven Goodman • RE/MAX Suburban



