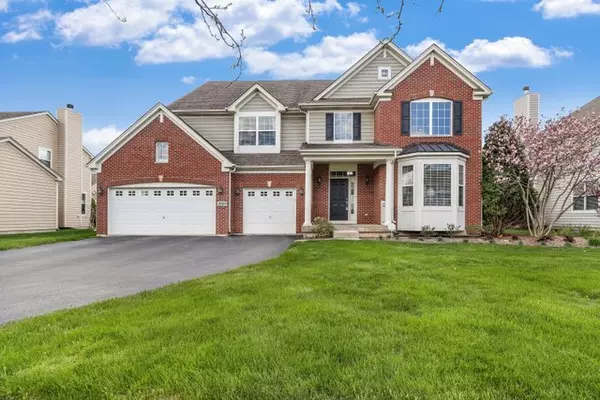For more information regarding the value of a property, please contact us for a free consultation.
2029 Torino Drive Elgin, IL 60123
Want to know what your home might be worth? Contact us for a FREE valuation!

Our team is ready to help you sell your home for the highest possible price ASAP
Key Details
Sold Price $350,000
Property Type Single Family Home
Sub Type Detached Single
Listing Status Sold
Purchase Type For Sale
Square Footage 3,561 sqft
Price per Sqft $98
Subdivision Tuscan Woods
MLS Listing ID 10707922
Sold Date 07/17/20
Bedrooms 4
Full Baths 2
Half Baths 1
HOA Fees $43/ann
Year Built 2008
Annual Tax Amount $11,081
Tax Year 2018
Lot Dimensions 10454
Property Description
Former builder model in Tuscan Woods with all the bells and whistles can finally be yours! The dramatic 2-story entrance will captivate you as will the living room with built in shelving, bay windows, large windows which allow in plenty of natural light and plenty of sitting space to relax. The formal dining room is also spacious enough for all your guests. The spacious family room features a fireplace with built in shelving nooks, plenty of space to mount your TV and recessed lighting that flows perfectly into your kitchen. The updated kitchen boasts stainless steel appliances, with a stove top, double oven, undermount sink, 42" cabinets with crown molding, modern backsplash, plenty of cabinets for storage, island and eat-in space! Office on the first floor also has built in custom shelving. Second floor has a large master suite with vaulted ceilings and private bath with tub and separate shower and long walk-in closet. Three additional generous size bedrooms plus a loft complete the upstairs. Don't miss the speakers that run to all the bedrooms, loft, office and family room controlled by the media closet. The deep pour unfinished basement is just waiting for your ideas! The exterior has your personal getaway with a paver patio, professionally landscaped and plenty of yard space left to enjoy! You don't want to miss out on this one!
Location
State IL
County Kane
Community Curbs, Sidewalks, Street Lights, Street Paved
Rooms
Basement Full
Interior
Interior Features First Floor Laundry
Heating Natural Gas, Forced Air
Cooling Central Air
Fireplaces Number 1
Fireplace Y
Appliance Double Oven, Microwave, Dishwasher, Refrigerator, Cooktop
Laundry In Unit, Sink
Exterior
Exterior Feature Brick Paver Patio
Parking Features Attached
Garage Spaces 3.0
View Y/N true
Building
Story 2 Stories
Sewer Public Sewer
Water Public
New Construction false
Schools
School District 46, 46, 46
Others
HOA Fee Include Other
Ownership Fee Simple w/ HO Assn.
Special Listing Condition None
Read Less
© 2024 Listings courtesy of MRED as distributed by MLS GRID. All Rights Reserved.
Bought with Barbara Oborne • The HomeCourt Real Estate
GET MORE INFORMATION




