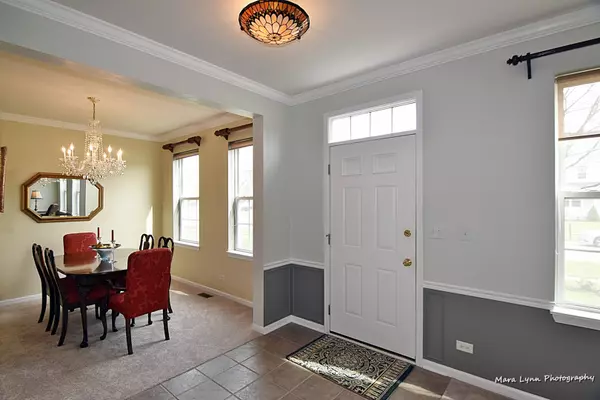For more information regarding the value of a property, please contact us for a free consultation.
2906 Culver Lane West Chicago, IL 60185
Want to know what your home might be worth? Contact us for a FREE valuation!

Our team is ready to help you sell your home for the highest possible price ASAP
Key Details
Sold Price $330,000
Property Type Single Family Home
Sub Type Detached Single
Listing Status Sold
Purchase Type For Sale
Square Footage 2,576 sqft
Price per Sqft $128
Subdivision Cornerstone Lakes
MLS Listing ID 10702385
Sold Date 06/22/20
Style Colonial
Bedrooms 4
Full Baths 2
Half Baths 1
HOA Fees $7/ann
Year Built 2000
Annual Tax Amount $7,958
Tax Year 2018
Lot Dimensions 66 X 125
Property Description
Terrific and Spacious Move-In Condition 4 Bedroom plus First Floor Office Colonial that is Superbly located in the Heart of Sought after Cornerstone Lakes with Award Winning St.Charles Schools! Freshly Painted both inside and out! Newer Roof and AC, Newer Flooring Throughout including Brand New Carpeting in Light and Bright Living Room, Formal Dining Room w/Adjacent Granite Topped Butlers Pantry and Spacious & Private First Floor Office! Beautiful Built In Custom Cabinets in Terrific Eat-In Kitchen w/Granite Counters, 42" Maple Cabinets and Direct Access to Backyard and Awesome Custom Brick Paver Patio that is perfect for both everyday living and entertaining. Spacious Family Room W/Newer Carpeting. Great 1st Floor Laundry! 9' First Floor Ceilings! Luxury Master Bedroom Suite Featuring *Newer Dual l Sinks and Granite Vanity *Frameless Glass Shower *Soaker Tub *Private Water Closet & *Large Walk-In Closet! All Four Bedrooms are Good Size including one that is currently being used as an upstairs Den! Unfinished Basement w/Exercise Equipment that can stay, plumbed for full bathroom and plenty of storage room! Conveniently located near shopping, dining, recreation, transportation arteries and much more! Welcome Home!
Location
State IL
County Du Page
Community Park, Curbs, Sidewalks, Street Lights, Street Paved
Rooms
Basement Partial
Interior
Interior Features Hardwood Floors, First Floor Bedroom, In-Law Arrangement, First Floor Laundry, First Floor Full Bath
Heating Natural Gas
Cooling Central Air
Fireplace Y
Appliance Range, Microwave, Dishwasher, Refrigerator, Washer, Dryer, Disposal
Laundry In Unit
Exterior
Parking Features Attached
Garage Spaces 2.0
View Y/N true
Roof Type Asphalt
Building
Story 2 Stories
Foundation Concrete Perimeter
Sewer Public Sewer
Water Public
New Construction false
Schools
Elementary Schools Norton Creek Elementary School
Middle Schools Wredling Middle School
High Schools St. Charles East High School
School District 303, 303, 303
Others
HOA Fee Include Other
Ownership Fee Simple
Special Listing Condition None
Read Less
© 2024 Listings courtesy of MRED as distributed by MLS GRID. All Rights Reserved.
Bought with Pasquale Selvaggio • RealtyWorks



