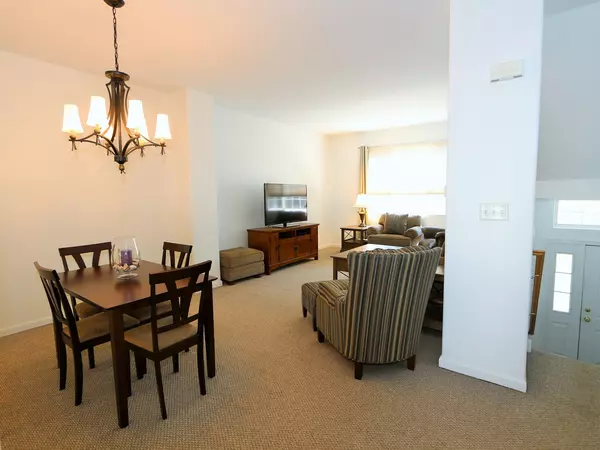For more information regarding the value of a property, please contact us for a free consultation.
232 New Haven Drive Cary, IL 60013
Want to know what your home might be worth? Contact us for a FREE valuation!

Our team is ready to help you sell your home for the highest possible price ASAP
Key Details
Sold Price $164,500
Property Type Townhouse
Sub Type Townhouse-2 Story
Listing Status Sold
Purchase Type For Sale
Square Footage 1,928 sqft
Price per Sqft $85
Subdivision Cambria
MLS Listing ID 10695471
Sold Date 06/17/20
Bedrooms 2
Full Baths 2
Half Baths 1
HOA Fees $264/mo
Year Built 2001
Annual Tax Amount $4,448
Tax Year 2019
Lot Dimensions COMMON
Property Description
SSA Paid in Full!!! Popular Hanbury Model in Cambria is very well maintained and ready for a quick close!! Living Room and Dining room with updated lighting. Spacious 2 BR 2 1/2 bath with Finished English basement. Freshly Painted. Neutral carpeting professionally cleaned. Kitchen features 42" Oak cabinets and Ceramic tile floor. Sliding door off dinette to deck. Main floor also features Powder room plus Convenient laundry room w/Built upper cabinets and washer & dryer. NEW GFA & AC in 2017, Water Heater & Softener 2019, Dishwasher 12/19, Stove '15! Most windows on the front of the unit were replaced in 2019. Master bathroom with soaker tub plus walk in closet. 2nd Bedroom has private bath. Large walk in storage closet on 2nd floor hallway. The Finished English Basement is ideal for home office or play room. Attached 2 Car garage. Great location near town, train and shopping!! Walking paths and neighborhood parks. Great value and move in ready! NO SSA!!!
Location
State IL
County Mc Henry
Rooms
Basement English
Interior
Interior Features Laundry Hook-Up in Unit, Storage, Walk-In Closet(s)
Heating Natural Gas, Forced Air
Cooling Central Air
Fireplace Y
Appliance Range, Microwave, Dishwasher, Refrigerator, Washer, Dryer, Disposal, Water Softener Owned
Laundry Gas Dryer Hookup
Exterior
Exterior Feature Deck
Parking Features Attached
Garage Spaces 2.0
Community Features Park
View Y/N true
Roof Type Asphalt
Building
Lot Description Landscaped
Foundation Concrete Perimeter
Sewer Public Sewer
Water Public
New Construction false
Schools
Elementary Schools Canterbury Elementary School
Middle Schools Hannah Beardsley Middle School
High Schools Prairie Ridge High School
School District 47, 47, 155
Others
Pets Allowed Cats OK, Dogs OK
HOA Fee Include Insurance,Exterior Maintenance,Lawn Care,Snow Removal
Ownership Condo
Special Listing Condition None
Read Less
© 2024 Listings courtesy of MRED as distributed by MLS GRID. All Rights Reserved.
Bought with Kim Keefe • Keefe Real Estate Inc



