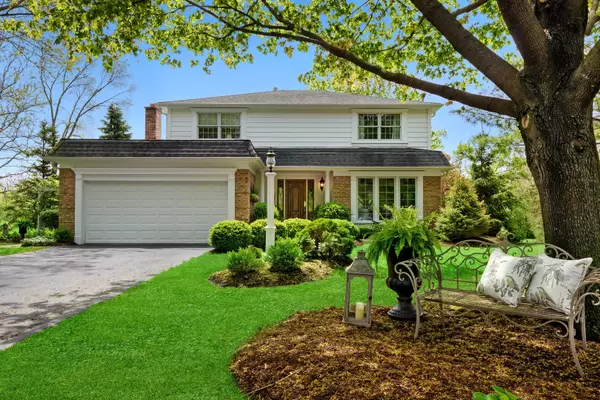For more information regarding the value of a property, please contact us for a free consultation.
872 Georgetowne Lane Barrington, IL 60010
Want to know what your home might be worth? Contact us for a FREE valuation!

Our team is ready to help you sell your home for the highest possible price ASAP
Key Details
Sold Price $532,000
Property Type Single Family Home
Sub Type Detached Single
Listing Status Sold
Purchase Type For Sale
Square Footage 2,704 sqft
Price per Sqft $196
Subdivision Chippendale
MLS Listing ID 10717182
Sold Date 09/24/20
Style Colonial
Bedrooms 3
Full Baths 2
Half Baths 1
HOA Fees $90/qua
Year Built 1977
Annual Tax Amount $10,635
Tax Year 2019
Lot Size 0.330 Acres
Lot Dimensions 39X37X52X103X120X120
Property Description
Waterfront property! This beautiful move in ready colonial is situated in a park like setting. Enjoy summers fishing and winters ice skating in your backyard! This home backs to the neighborhood common area which is over 5 acres of open space. This stunning home features crisp white mill-work throughout, hardwood floors galore and a fabulous white and bright kitchen with honed granite counters and a spacious eating area with French doors overlooking the over-sized brick paver patios and lovely gardens. Enjoy the open floor plan that flows from the kitchen into the large family room with built in bookcases, vaulted ceilings and fireplace which lends itself to huge parties and family gatherings. French doors off the family room lead to the private first floor study with vaulted ceiling and a gorgeous view of the pond. The second floor features 3-4 bedrooms (Master sitting room could easily be converted back to the 4th bedroom). This Chippendale community offers low quarterly dues which cover lawn care and snow removal - no lawn mower or snow blower needed! Walk to fabulous Citizens Park which connects to Cuba Marsh trails or to the Barrington Library. Enjoy a walk or bike ride to schools, restaurants, shopping and Metra.
Location
State IL
County Lake
Community Park, Lake, Street Lights
Rooms
Basement Partial
Interior
Interior Features Vaulted/Cathedral Ceilings, Hardwood Floors, First Floor Laundry, Walk-In Closet(s)
Heating Natural Gas, Electric
Cooling Central Air
Fireplaces Number 1
Fireplaces Type Attached Fireplace Doors/Screen, Gas Log, Gas Starter
Fireplace Y
Appliance Range, Microwave, Dishwasher, Refrigerator, Washer, Dryer, Disposal, Range Hood
Exterior
Exterior Feature Brick Paver Patio
Parking Features Attached
Garage Spaces 2.0
View Y/N true
Roof Type Asphalt
Building
Lot Description Cul-De-Sac, Landscaped
Story 2 Stories
Foundation Concrete Perimeter
Sewer Public Sewer
Water Public
New Construction false
Schools
Elementary Schools Roslyn Road Elementary School
Middle Schools Barrington Middle School-Station
High Schools Barrington High School
School District 220, 220, 220
Others
HOA Fee Include Insurance,Lawn Care,Snow Removal
Ownership Fee Simple w/ HO Assn.
Special Listing Condition None
Read Less
© 2025 Listings courtesy of MRED as distributed by MLS GRID. All Rights Reserved.
Bought with Michael Ferry • @properties



