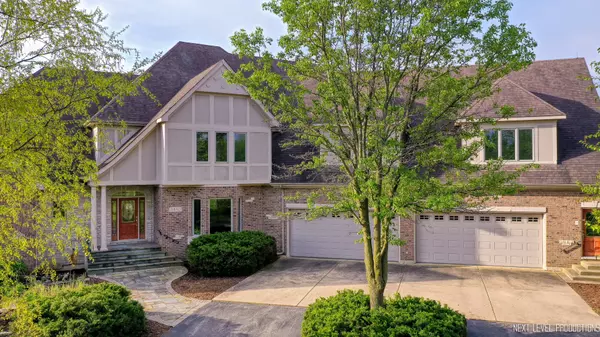For more information regarding the value of a property, please contact us for a free consultation.
39W805 Fabyan Parkway Elburn, IL 60119
Want to know what your home might be worth? Contact us for a FREE valuation!

Our team is ready to help you sell your home for the highest possible price ASAP
Key Details
Sold Price $810,000
Property Type Single Family Home
Sub Type Detached Single
Listing Status Sold
Purchase Type For Sale
Square Footage 6,253 sqft
Price per Sqft $129
MLS Listing ID 10721123
Sold Date 08/17/20
Style Contemporary
Bedrooms 6
Full Baths 7
Year Built 2002
Annual Tax Amount $24,369
Tax Year 2019
Lot Size 9.050 Acres
Lot Dimensions 394218
Property Description
Impressive estate on 9+ acres backing to a nature preserve, and featuring an in-ground pool, a barn, a 8-car tandem garage, a first-floor master suite, and a full in-law suite! Grand two-story foyer welcomes you into the home, where you will be met with a bright & open floor plan. Formal dining room accented by crown molding and a large bay window. Exquisite kitchen boasts detailed cabinetry, granite countertops, high-end stainless steel appliances including a 6 burner cooktop and an oven with warming drawer, a large center island with an additional sink, separate eating area, and a huge walk-in closet pantry! Two-story family room showcases a brick fireplace and floor-to-ceiling windows with spectacular views of the grounds. Private first floor master suite features french doors exiting to the deck, large walk-in closet, and see-through fireplace shared with the spa-like master bath. Completing the main floor is the second bedroom with access to a full bath, a mud room, the laundry room, and a third full bath. The second floor has a spacious loft, a full bath, and two bedrooms. Second level of the home also includes entry to a full in-law suite which features a master bedroom and bath, a second bedroom, an additional full bath, a laundry room, a family room, a full kitchen, and a private deck. In-law suite has private exterior access as well. Walkout basement can be finished to suit your needs, and features a fireplace and a full bath. Exterior features of this gorgeous home include a tranquil in-ground pool, a connecting whirlpool, a pergola, brick paver patio, and a large deck. Barn features plenty of space for storage, three stalls, and an open area for tack room and washing stall. Perfectly located on a large, private lot with acreage, yet still close to all of the amenities that you could want. This beautiful home could be your own private oasis!
Location
State IL
County Kane
Community Pool, Lake, Street Paved
Rooms
Basement Full, Walkout
Interior
Interior Features Hardwood Floors, First Floor Bedroom, In-Law Arrangement, First Floor Laundry, Second Floor Laundry, First Floor Full Bath
Heating Propane, Forced Air, Sep Heating Systems - 2+, Indv Controls, Zoned
Cooling Central Air, Zoned
Fireplaces Number 4
Fireplaces Type Double Sided, Wood Burning, Gas Starter
Fireplace Y
Appliance Range, Microwave, Dishwasher, Refrigerator, High End Refrigerator, Freezer, Stainless Steel Appliance(s), Cooktop, Built-In Oven
Exterior
Exterior Feature Balcony, Deck, Hot Tub, Brick Paver Patio, In Ground Pool
Parking Features Attached
Garage Spaces 8.0
Pool in ground pool
View Y/N true
Roof Type Asphalt
Building
Lot Description Fenced Yard, Nature Preserve Adjacent, Horses Allowed, Water View, Wooded, Mature Trees
Story 2 Stories
Foundation Concrete Perimeter
Sewer Septic-Private
Water Private Well
New Construction false
Schools
Elementary Schools Fabyan Elementary School
Middle Schools Geneva Middle School
High Schools Geneva Community High School
School District 304, 304, 304
Others
HOA Fee Include None
Ownership Fee Simple
Special Listing Condition None
Read Less
© 2024 Listings courtesy of MRED as distributed by MLS GRID. All Rights Reserved.
Bought with Joseph DiTola • Jameson Sotheby's Intl Realty
GET MORE INFORMATION




