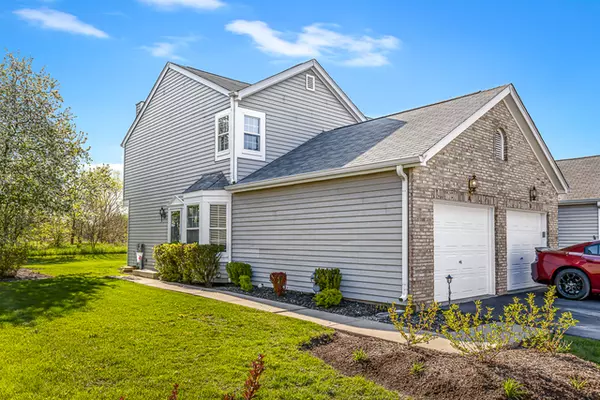For more information regarding the value of a property, please contact us for a free consultation.
506 Nicole Drive #A Bartlett, IL 60103
Want to know what your home might be worth? Contact us for a FREE valuation!

Our team is ready to help you sell your home for the highest possible price ASAP
Key Details
Sold Price $168,000
Property Type Townhouse
Sub Type Townhouse-2 Story
Listing Status Sold
Purchase Type For Sale
Square Footage 972 sqft
Price per Sqft $172
Subdivision Cinnabar Pointe
MLS Listing ID 10710419
Sold Date 06/26/20
Bedrooms 2
Full Baths 1
Half Baths 1
HOA Fees $205/mo
Year Built 1988
Annual Tax Amount $4,376
Tax Year 2019
Property Description
Looking for a quiet townhome neighborhood, this is the area for you? Just outside your door is large open sun-filled grassy area, backing to wooded space. Meticulously maintained end unit with porch, patio & balcony for those lazy days. Entire unit is move-in ready, kitchen features all stainless steel Frigidaire appliances, plenty of cabinet space, stainless one handle faucet, under cabinet lighting. Adjacent eating area all bayed windows makes this home so bright & light. Freshly painted living room with plank hardwood flooring, white trim, nickel knobs & lights thru out. Slider in living area opens to concrete patio with undeveloped back yard, great space for kids or animal very desirable. Upstairs there is tons of closet space with 2 bedrooms. Master bedroom has newer slider leading out to balcony, nice sized walk-in closet along with full bath. This unit also has unfinished dry basement with Maytag washer/dryer work space, shelving, sink, back-up sump & tac board for those special projects. Basement could easily be finished. Neighborhood is smaller with sidewalks & additional parking right across the unit. AC/Furnace are maintained every year, just checked in 2020. Interior of garage is freshly painted with hanging light nice for additional family space. HOA does great job of maintaining these units. Across the road is Hawk Hollow dog park, close to Rt 59, shopping & schools. Check out my walk-thru video.
Location
State IL
County Du Page
Rooms
Basement Full
Interior
Heating Natural Gas, Forced Air
Cooling Central Air
Fireplace N
Appliance Range, Microwave, Dishwasher, Refrigerator, Washer, Dryer, Stainless Steel Appliance(s)
Laundry Gas Dryer Hookup, Sink
Exterior
Exterior Feature Balcony, Patio
Parking Features Attached
Garage Spaces 1.0
View Y/N true
Roof Type Asphalt
Building
Lot Description Common Grounds, Forest Preserve Adjacent, Landscaped, Wooded
Foundation Concrete Perimeter
Sewer Public Sewer
Water Lake Michigan
New Construction false
Schools
School District 46, 46, 46
Others
Pets Allowed Cats OK, Dogs OK
HOA Fee Include Exterior Maintenance,Lawn Care,Scavenger,Snow Removal
Ownership Fee Simple w/ HO Assn.
Special Listing Condition None
Read Less
© 2025 Listings courtesy of MRED as distributed by MLS GRID. All Rights Reserved.
Bought with Noel Walton • @properties



