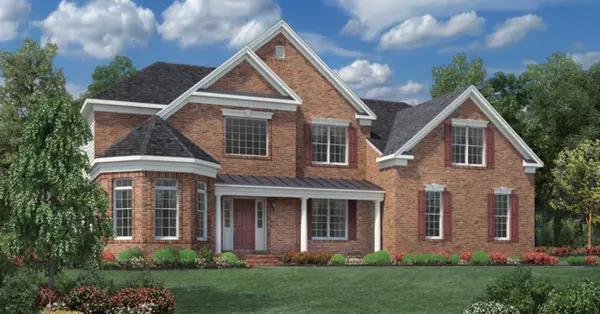For more information regarding the value of a property, please contact us for a free consultation.
3629 Doral Drive Elgin, IL 60124
Want to know what your home might be worth? Contact us for a FREE valuation!

Our team is ready to help you sell your home for the highest possible price ASAP
Key Details
Sold Price $482,495
Property Type Single Family Home
Sub Type Detached Single
Listing Status Sold
Purchase Type For Sale
Square Footage 3,728 sqft
Price per Sqft $129
Subdivision Bowes Creek Country Club
MLS Listing ID 10706775
Sold Date 07/20/20
Style Colonial
Bedrooms 4
Full Baths 3
Half Baths 1
HOA Fees $46/mo
Year Built 2019
Tax Year 2018
Lot Size 9,949 Sqft
Lot Dimensions 104X145
Property Description
This home is Move in Ready available for showings by private appointment or video showing! Experience Luxury At Toll Brothers Golf Course Community Bowes Creek Country Club in Elgin. Our beautiful Harvard Federal home is located on home site #658 in our award winning Master Plan Community. Home features a overized island over looking our spacious breakfast area, beautiful two-story family room, grand two-story foyer entrance, luxury master bedroom with two walk-in closets and luxury bathroom, 9ft ceilings are included on the 1st floor and basement. Basement is prepped for your future bathroom too! This Community is centrally located just 2.2 miles away from Randall Rd. and all of your shopping nearby! 15mins from downtown St. Charles for great night life, 10min from Big Timber Train Station, and 12min drive to I90! This home is a must see!Showings by private appointment or video tour.
Location
State IL
County Kane
Community Park, Lake, Curbs, Sidewalks, Street Lights, Street Paved
Rooms
Basement Full
Interior
Interior Features Hardwood Floors, First Floor Laundry, Walk-In Closet(s)
Heating Natural Gas
Cooling Central Air
Fireplaces Number 1
Fireplaces Type Electric
Fireplace Y
Appliance Microwave, Dishwasher, Disposal, Stainless Steel Appliance(s), Cooktop, Built-In Oven
Laundry Gas Dryer Hookup, In Unit, Sink
Exterior
Exterior Feature Porch
Parking Features Attached
Garage Spaces 3.0
View Y/N true
Roof Type Asphalt
Building
Story 2 Stories
Foundation Concrete Perimeter
Sewer Public Sewer
Water Public
New Construction true
Schools
Elementary Schools Otter Creek Elementary School
Middle Schools Abbott Middle School
High Schools South Elgin High School
School District 46, 46, 46
Others
HOA Fee Include Other
Ownership Fee Simple w/ HO Assn.
Special Listing Condition List Broker Must Accompany, Home Warranty
Read Less
© 2024 Listings courtesy of MRED as distributed by MLS GRID. All Rights Reserved.
Bought with Lorena Gamboa • Realty Advisors Elite



