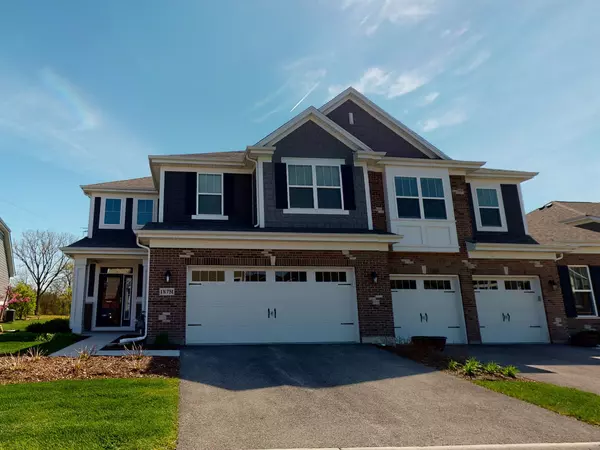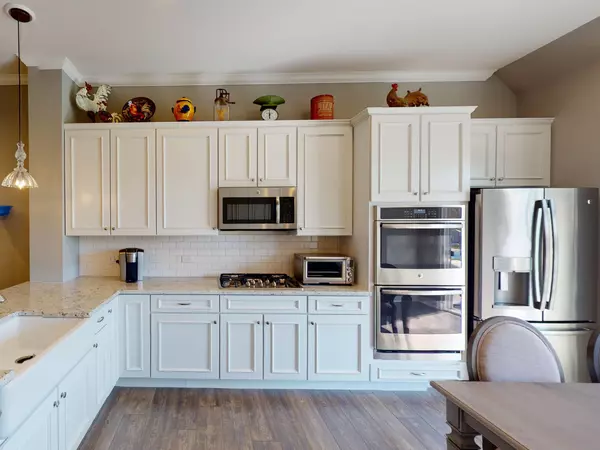For more information regarding the value of a property, please contact us for a free consultation.
1N751 Redbud Lane Winfield, IL 60190
Want to know what your home might be worth? Contact us for a FREE valuation!

Our team is ready to help you sell your home for the highest possible price ASAP
Key Details
Sold Price $385,000
Property Type Townhouse
Sub Type Townhouse-2 Story
Listing Status Sold
Purchase Type For Sale
Square Footage 2,111 sqft
Price per Sqft $182
Subdivision Timber Creek
MLS Listing ID 10727558
Sold Date 08/24/20
Bedrooms 3
Full Baths 2
Half Baths 1
HOA Fees $213/mo
Year Built 2018
Annual Tax Amount $9,852
Tax Year 2019
Lot Dimensions 29.7 X 58.5
Property Description
FIRST FLOOR Master Bedroom, Walk in Closet and Master Bath. Large Upgraded Eat in Kitchen with Stainless Steel Appliances, Granite Counters, Whitehaven Farm Sink, Subway backsplash and Soft Close Cabinets and Drawers. Kitchen attached to a Phenomenal Open Concept Family Room with Surround Sound Speakers. 11' Ceilings, Crown Molding throughout the 1st Floor and 5" baseboard. Professionally painted with exceptional style and taste. Large Paver Patio overlooking Timber Creek Park. Versa Rack Storage in two car garage. Transferable Structural Warranty to 2032. Backs to Timber Creek Park, Easy access to the Great Western Trail, Timber Ridge Forest Preserve, Klein Creek Golf Club, Central DuPage Hospital, transportation and shopping.
Location
State IL
County Du Page
Rooms
Basement None
Interior
Heating Natural Gas
Cooling Central Air
Fireplace N
Appliance Double Oven, Microwave, Dishwasher, Refrigerator, Washer, Dryer, Stainless Steel Appliance(s), Cooktop, Built-In Oven, Range Hood
Exterior
Parking Features Attached
Garage Spaces 2.0
View Y/N true
Roof Type Asphalt
Building
Foundation Concrete Perimeter
Sewer Public Sewer
Water Lake Michigan
New Construction false
Schools
Elementary Schools Evergreen Elementary School
Middle Schools Benjamin Middle School
High Schools Community High School
School District 25, 25, 94
Others
Pets Allowed Cats OK, Dogs OK
HOA Fee Include Insurance,Exterior Maintenance,Lawn Care,Snow Removal
Ownership Fee Simple w/ HO Assn.
Special Listing Condition None
Read Less
© 2024 Listings courtesy of MRED as distributed by MLS GRID. All Rights Reserved.
Bought with Debra Cuchna • Realty Executives Premiere



