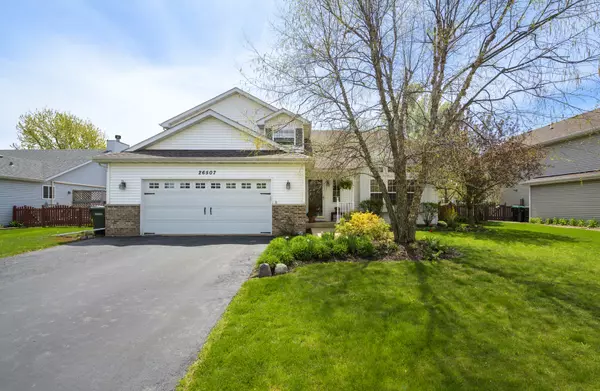For more information regarding the value of a property, please contact us for a free consultation.
26507 W Stonebriar Way Channahon, IL 60410
Want to know what your home might be worth? Contact us for a FREE valuation!

Our team is ready to help you sell your home for the highest possible price ASAP
Key Details
Sold Price $265,000
Property Type Single Family Home
Sub Type Detached Single
Listing Status Sold
Purchase Type For Sale
Square Footage 2,061 sqft
Price per Sqft $128
Subdivision Hunters Crossing
MLS Listing ID 10713197
Sold Date 06/22/20
Bedrooms 3
Full Baths 2
Half Baths 1
HOA Fees $16/ann
Year Built 1998
Annual Tax Amount $6,314
Tax Year 2018
Lot Dimensions 80 X 142
Property Description
Impressive Home with Custom Finishes Throughout! 3 Bedrooms, 2.5 Baths, 2.5 Car Finished Garage (plumbed for heat) and Full, Finished Basement! Step through the Gorgeous Front Door and enter a Foyer with a Soaring, Vaulted Ceiling, Hardwood Floors, Oak Rails and Banister and an Oak-Framed Window Seat. A Large, Open Floor plan will take you from the Spacious Kitchen with all Stainless Steel Appliances, a Large Dining Area and Step-down to the Family Room with a Cozy Brick Hearth and Custom-made Oak Mantle. The Huge Master Bedroom and Ensuite have Vaulted Ceilings and an Enormous Walk-in Closet! The Finished Basement has a Built-in Twin Bed, Custom Shelving, a Built-in Desk with Drawers, an Office with French Door, a large Laundry with ceramic tile floor, Cabinets and large, Upright Freezer and a "Harry Potter" room under the stairs. Solid, 6 panel Farmhouse Doors, Crown Molding, specialty Trim and Cornices Throughout! The Covered Back Porch measures 28 X 18 and is perfect for enjoying the Outdoors! The Treehouse has a built-in sandbox! Roof replaced 2015, AC 2016. Fun Family Neighborhood with Playground, Bike Paths and Fishing Ponds. Dining and Shopping Close By! Easy Access to I80 and I55!!
Location
State IL
County Grundy
Community Park, Lake, Curbs, Sidewalks, Street Lights
Rooms
Basement Full
Interior
Interior Features Vaulted/Cathedral Ceilings, Skylight(s), Hardwood Floors, Built-in Features, Walk-In Closet(s)
Heating Natural Gas, Forced Air
Cooling Central Air
Fireplaces Number 1
Fireplaces Type Wood Burning, Gas Starter
Fireplace Y
Appliance Range, Microwave, Dishwasher, Refrigerator, Freezer, Washer, Dryer, Disposal
Laundry Gas Dryer Hookup
Exterior
Exterior Feature Deck, Porch, Storms/Screens, Fire Pit
Parking Features Attached
Garage Spaces 2.0
View Y/N true
Roof Type Asphalt
Building
Lot Description Fenced Yard, Mature Trees
Story 2 Stories
Foundation Concrete Perimeter
Sewer Public Sewer
Water Public
New Construction false
Schools
High Schools Minooka Community High School
School District 201, 201, 111
Others
HOA Fee Include Insurance
Ownership Fee Simple w/ HO Assn.
Special Listing Condition None
Read Less
© 2025 Listings courtesy of MRED as distributed by MLS GRID. All Rights Reserved.
Bought with Susan Fisher • Coldwell Banker Realty



