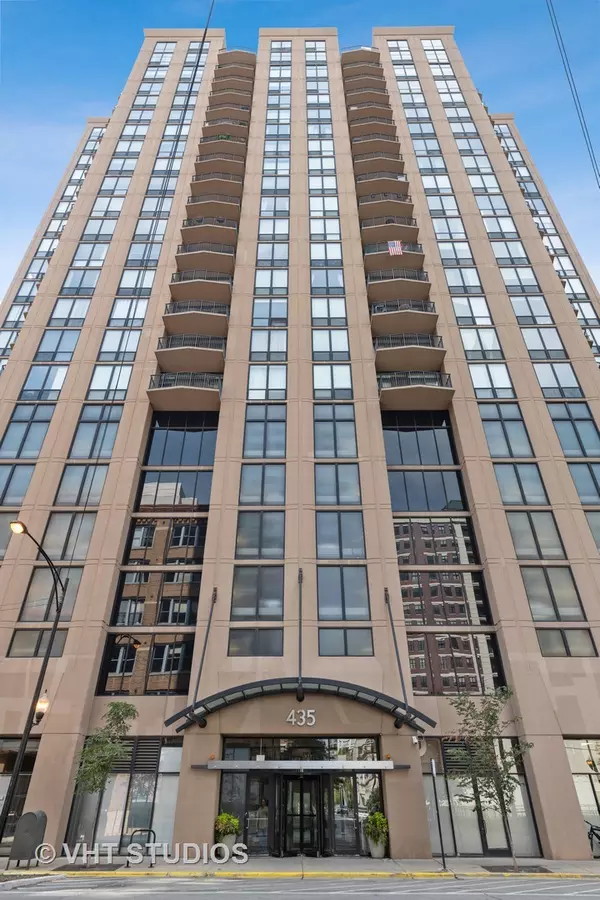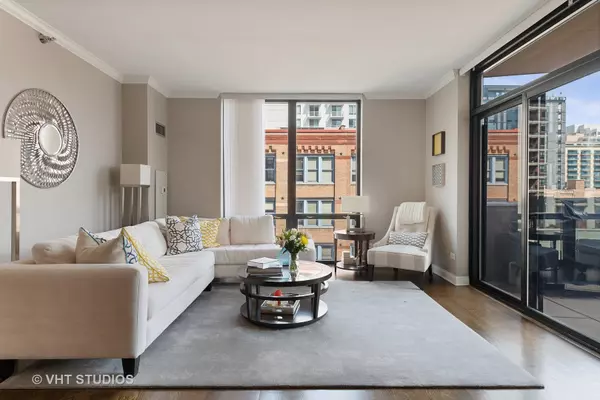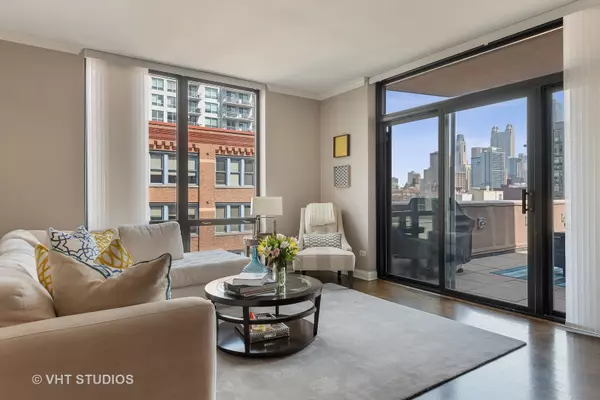For more information regarding the value of a property, please contact us for a free consultation.
435 W Erie Street #702 Chicago, IL 60654
Want to know what your home might be worth? Contact us for a FREE valuation!

Our team is ready to help you sell your home for the highest possible price ASAP
Key Details
Sold Price $730,000
Property Type Condo
Sub Type Condo
Listing Status Sold
Purchase Type For Sale
Subdivision Erie Center Condominiums
MLS Listing ID 10731381
Sold Date 07/01/20
Bedrooms 3
Full Baths 3
HOA Fees $836/mo
Year Built 1999
Annual Tax Amount $10,467
Tax Year 2018
Lot Dimensions COMMON
Property Description
In person showings available and video tour/facetime showings available as well. Looking for more outdoor space? This One-of-a-kind home features a unique priv 750 Sq Ft patio with skyline view in the best River North location! Fully rehabbed 3 bed, 3 bath w/ wide plank hardwood floors, new high end bathrooms, custom lighting and more! Open concept white kitchen has quartz counter tops, stainless steel appliances, custom backsplash & new lighting. Spacious living/dining w/ floor to ceiling windows. Large Master suite has an organized walk-in closet & en-suite porcelain designer bath w/ floating double sink vanity & large tub/shower combo. Studio 41 designed bathrooms feature Duravit sinks, Hydrology fixtures, Robern medicine cabinets & porcelain tiles. Priv 750+ sqft patio right off of your living rm boasts city views & irrigation system- perfect for entertaining! W/D in unit. Central heat/ac w smart thermostat. 2 storage spaces incl. 2 side by side heated garage spaces available for 30k each. Full amenity building w/ a gym, party room, 24 hrs. Door person. Excellent River North location steps from the park, River walk, El, expressway, Erie Cafe, Starbucks and more!
Location
State IL
County Cook
Rooms
Basement None
Interior
Interior Features Hardwood Floors, Laundry Hook-Up in Unit, Storage, Built-in Features, Walk-In Closet(s)
Heating Electric
Cooling Central Air
Fireplace N
Appliance Range, Microwave, Dishwasher, Refrigerator, Washer, Dryer, Disposal, Stainless Steel Appliance(s)
Laundry In Unit
Exterior
Exterior Feature Deck
Parking Features Attached
Garage Spaces 2.0
Community Features Bike Room/Bike Trails, Door Person, Elevator(s), Exercise Room, Storage, On Site Manager/Engineer, Party Room, Sundeck, Receiving Room, Service Elevator(s), Valet/Cleaner
View Y/N true
Building
Sewer Public Sewer
Water Lake Michigan
New Construction false
Schools
Elementary Schools Ogden Elementary
School District 299, 299, 299
Others
Pets Allowed Cats OK, Dogs OK, Number Limit
HOA Fee Include Heat,Water,Gas,Insurance,Doorman,TV/Cable,Clubhouse,Exercise Facilities,Exterior Maintenance,Scavenger,Snow Removal,Internet
Ownership Condo
Special Listing Condition None
Read Less
© 2024 Listings courtesy of MRED as distributed by MLS GRID. All Rights Reserved.
Bought with Brenda Mauldin • Baird & Warner



