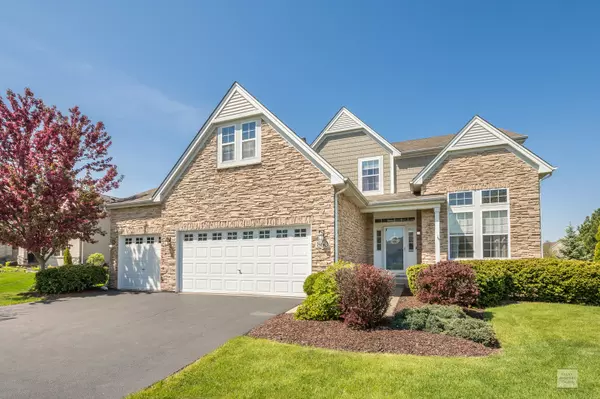For more information regarding the value of a property, please contact us for a free consultation.
860 Boyce Road Sugar Grove, IL 60554
Want to know what your home might be worth? Contact us for a FREE valuation!

Our team is ready to help you sell your home for the highest possible price ASAP
Key Details
Sold Price $278,000
Property Type Single Family Home
Sub Type Detached Single
Listing Status Sold
Purchase Type For Sale
Square Footage 2,364 sqft
Price per Sqft $117
Subdivision Walnut Woods
MLS Listing ID 10715666
Sold Date 07/23/20
Bedrooms 4
Full Baths 2
Half Baths 1
HOA Fees $20/ann
Year Built 2003
Annual Tax Amount $8,609
Tax Year 2018
Lot Size 10,750 Sqft
Lot Dimensions 91 X 151 X 91 X 153
Property Description
GREAT PRICE FOR THIS BEAUTIFUL 3 or 4 BEDROOM 2.1 BATH HOME IN THE QUIET WALNUT WOODS SUBDIVISION. WALK TO THE PARK OR TAKE A BIKE RIDE ON THE TRAILS. GREAT LOCATION NEAR MAJOR HIGHWAY. STONE FRONT WITH 3 CAR GARAGE AND NICE PROFESSIONAL LANDSCAPING. HARDWOOD FLOORS IN KITCHEN AND FAMILY RM. 42" CABINETS W/ PLENTY OF COUNTER SPACE. 3 BEDROOMS UPSTAIRS W/ LARGE LOFT~CAN BE CONVERTED TO A 4TH OR 5TH BEDROOM. LARGE MASTER BATH W/ WALK IN CLOSET. (DEN CAN BE USED AS A 1ST FLOOR BEDROOM) DEN HAS BEAUTIFUL BOOKSHELVES~COZY FIREPLACE IN THE NICE SIZED FAMILY ROOM. HOME HAS 9' FT CEILINGS~ UNFINISHED BASEMENT W/ROUGH IN FOR BATH IS READY FOR YOU TO BRING YOUR IDEAS AND MAKE IT YOUR OWN~WELCOME HOME! KITCHEN WAS RECENTLY PAINTED AND A NEW STOVE AND MICROWAVE JUST PUT IN MAY/2020. NEW FRIDGE NOV/2019 ..PRIVATE YARD WITH NO HOUSES BEHIND YOU. WE ARE READY TO NEGOTIATE! BRING US AN OFFER! **HAND SANITIZER/WIPES FOR YOU SAFETY & HOME IS BEING WIPED DOWN AFTER ALL SHOWINGS BY SELLER!! PLEASE CHECK OUT THE VIRTUAL TOUR** EASY TO SHOW, SHORT NOTICE OK!
Location
State IL
County Kane
Community Park, Lake, Curbs, Sidewalks, Street Lights, Street Paved
Rooms
Basement Full, English
Interior
Interior Features Vaulted/Cathedral Ceilings, Hardwood Floors, First Floor Bedroom, First Floor Laundry
Heating Natural Gas, Forced Air
Cooling Central Air
Fireplaces Number 1
Fireplace Y
Appliance Double Oven, Microwave, Dishwasher, Refrigerator, Washer, Dryer, Disposal
Exterior
Exterior Feature Deck
Parking Features Attached
Garage Spaces 3.0
View Y/N true
Roof Type Asphalt
Building
Story 2 Stories
Sewer Public Sewer
Water Public
New Construction false
Schools
Elementary Schools John Shields Elementary School
Middle Schools Harter Middle School
High Schools Kaneland High School
School District 302, 302, 302
Others
HOA Fee Include None
Ownership Fee Simple
Special Listing Condition None
Read Less
© 2024 Listings courtesy of MRED as distributed by MLS GRID. All Rights Reserved.
Bought with Vasi Koufis • @properties



