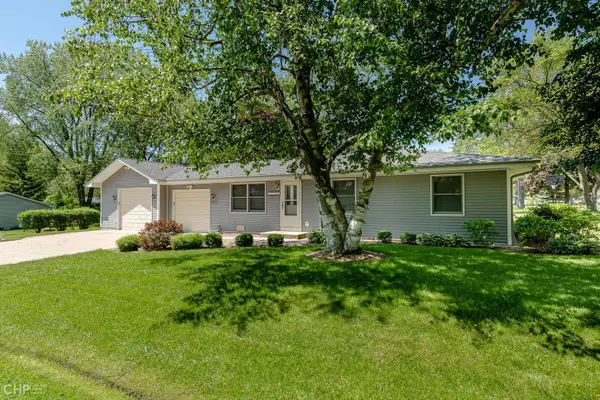For more information regarding the value of a property, please contact us for a free consultation.
5211 Shorehill Drive Mchenry, IL 60050
Want to know what your home might be worth? Contact us for a FREE valuation!

Our team is ready to help you sell your home for the highest possible price ASAP
Key Details
Sold Price $177,000
Property Type Single Family Home
Sub Type Detached Single
Listing Status Sold
Purchase Type For Sale
Square Footage 1,114 sqft
Price per Sqft $158
Subdivision Lakeland Park
MLS Listing ID 10734181
Sold Date 07/10/20
Style Ranch
Bedrooms 3
Full Baths 1
Year Built 1972
Annual Tax Amount $3,531
Tax Year 2019
Lot Size 9,583 Sqft
Lot Dimensions 140X71
Property Description
FOR THE SAFETY OF ALL, there are gloves inside the home. Please use and throw away in the provided basket as you leave. Please only use/take one pair per person. Cute, updated ranch on a pristine lot! Spacious kitchen has plenty of cabinets and silestone counter space for all the cooking you want to do! There's also a great island for even more space! The dining area is convenient with doors leading to the lovely yard. The large living room is brightened with a large picture window. 3 nice bedrooms are spacious and bright! The 3rd bedroom has shelving and a desk in place for a great office! The pretty updated bath has a step in shower and new vanity. Convenient laundry area comes with washer and dryer. The huge 2 car, 2 bay heated garage, is extra spacious and deep. Bays are 12x26 & 17x28. One side has a tall door, too! There's also an airtight storage closet. Hardwood glistens throughout. No carpet anywhere! There's a 8x16 shed with power, too! This wonderful home has been meticulously updated and maintained. This is the RIGHT move! Come buy now!
Location
State IL
County Mc Henry
Community Lake, Street Paved
Rooms
Basement None
Interior
Interior Features Hardwood Floors, First Floor Bedroom, First Floor Laundry, First Floor Full Bath
Heating Natural Gas, Forced Air
Cooling Central Air
Fireplace N
Appliance Range, Microwave, Dishwasher, Refrigerator, Washer, Dryer, Disposal
Laundry Gas Dryer Hookup, In Unit
Exterior
Exterior Feature Patio, Storms/Screens
Parking Features Attached
Garage Spaces 2.0
View Y/N true
Roof Type Asphalt
Building
Lot Description Corner Lot
Story 1 Story
Foundation Concrete Perimeter
Sewer Public Sewer
Water Public
New Construction false
Schools
School District 15, 15, 156
Others
HOA Fee Include None
Ownership Fee Simple
Special Listing Condition None
Read Less
© 2024 Listings courtesy of MRED as distributed by MLS GRID. All Rights Reserved.
Bought with Kevin Dombrowski • Homesmart Connect LLC



