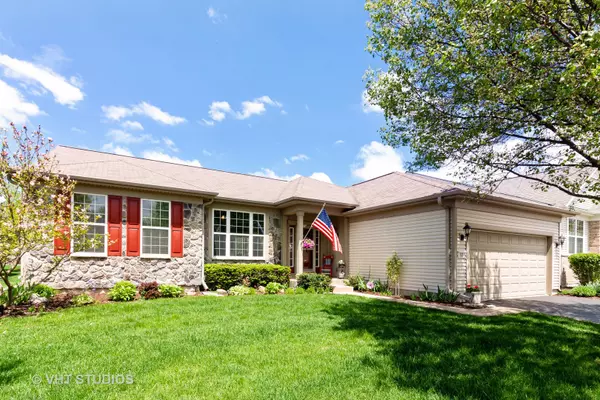For more information regarding the value of a property, please contact us for a free consultation.
632 Tuscan View Drive Elgin, IL 60124
Want to know what your home might be worth? Contact us for a FREE valuation!

Our team is ready to help you sell your home for the highest possible price ASAP
Key Details
Sold Price $375,000
Property Type Single Family Home
Sub Type Detached Single
Listing Status Sold
Purchase Type For Sale
Square Footage 2,198 sqft
Price per Sqft $170
Subdivision Edgewater By Del Webb
MLS Listing ID 10717195
Sold Date 08/19/20
Style Ranch
Bedrooms 4
Full Baths 3
HOA Fees $228/mo
Year Built 2006
Annual Tax Amount $8,406
Tax Year 2019
Lot Size 9,199 Sqft
Lot Dimensions 90 X 135
Property Description
RECREATION DELIGHT Outstanding "Cascade Model" with full finished Basement. Two Bedrooms, Two Baths & Den plus Family Rm, Sun Rm & Mstr W/ Bay Window & WIC. Kitchen has 42" Cabinets with roll out drawers, both top & bottom, under mount lighting & Ceramic Backsplash + Laminate Plank Flrs. Sun Rm looks to over sized Deck w/ Pergola & Swing while the Extra Deep Garage is insulated. BASEMENT features a Huge Rec Rm w/overhead projector, WINE CELLAR, Kitchen, Full Bath, Work Shop, Storage & 2 Bedrooms, currently used for a CRAFT Rm and an OFFICE. This home is reasonably priced and a real sleeper. COME FOR THE FUN!
Location
State IL
County Kane
Community Clubhouse, Pool, Tennis Court(S), Curbs, Gated, Sidewalks, Street Lights, Street Paved
Rooms
Basement Full
Interior
Interior Features Bar-Wet, Wood Laminate Floors, First Floor Bedroom, In-Law Arrangement, First Floor Laundry, First Floor Full Bath, Built-in Features, Walk-In Closet(s)
Heating Natural Gas
Cooling Central Air
Fireplace Y
Appliance Double Oven, Microwave, Dishwasher, Refrigerator, Disposal, Cooktop, Other
Laundry Gas Dryer Hookup, In Unit, Sink
Exterior
Exterior Feature Deck, Storms/Screens
Parking Features Attached
Garage Spaces 2.0
View Y/N true
Roof Type Asphalt
Building
Lot Description Landscaped, Mature Trees
Story 1 Story
Foundation Concrete Perimeter
Sewer Public Sewer, Sewer-Storm
Water Public
New Construction false
Schools
School District 46, 46, 46
Others
HOA Fee Include Insurance,Security,Clubhouse,Exercise Facilities,Pool,Lawn Care,Snow Removal
Ownership Fee Simple w/ HO Assn.
Special Listing Condition None
Read Less
© 2024 Listings courtesy of MRED as distributed by MLS GRID. All Rights Reserved.
Bought with Gerald Clinnin • Clinnin Associates, Inc.



