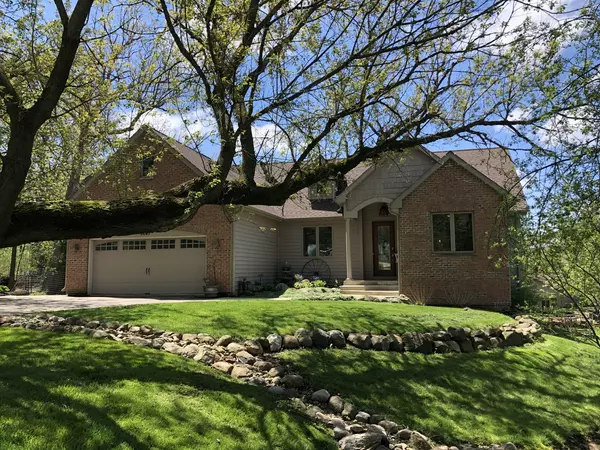For more information regarding the value of a property, please contact us for a free consultation.
9607 Hideaway Lane Richmond, IL 60071
Want to know what your home might be worth? Contact us for a FREE valuation!

Our team is ready to help you sell your home for the highest possible price ASAP
Key Details
Sold Price $320,000
Property Type Single Family Home
Sub Type Detached Single
Listing Status Sold
Purchase Type For Sale
Square Footage 1,948 sqft
Price per Sqft $164
Subdivision Canterbury
MLS Listing ID 10724043
Sold Date 07/01/20
Style Ranch
Bedrooms 3
Full Baths 3
Half Baths 1
Year Built 2008
Annual Tax Amount $8,213
Tax Year 2019
Lot Size 1.090 Acres
Lot Dimensions 86X172X219X226X164
Property Description
View our 3-D visual tour & walk through this home in real time w/ your smart device or PC. The name of the street describes this property perfectly. A perfect little HIDEAWAY! This gorgeous home on over 1 acre is filled w/ charm & nostalgia. One third of the property is wooded w/ mature maple, cherry & over 20 oak trees. You'll love the 7-1/2 ft reclaimed doors & vintage trim w/ transom windows that came from a 1905 CHICAGO 3-flat. The library has built-in bookshelves & a fireplace facade which was originally the formal dining room but makes a perfectly cozy place to relax w/ your favorite book. Much of the 1st floor is adorned w/ beautiful hand-scraped hardwood floors. The kitchen has granite counters, stainless steel appliances, a 6 burner stove, granite stone backsplash, custom-made cabinets, hardwood floors inset w/ custom ceramic tile that adds so much charm to this living space. The focal point of the living room is the floor to ceiling "no mess" fireplace, cathedral ceiling & tons of natural light. Just off of the living room is a fabulous 3-4 seasons sun room that leads to your spacious deck. Even the laundry room is charming! The private master suite enjoys seclusion from the other 2 bedrooms, a walk-in closet w/ custom built-ins, cathedral ceilings, a balcony deck overlooking nature, and a private bath & water closet, dual vanities & a walk-in shower w/ custom tile. The other 2 bedrooms are located on the opposite side of the house & share a Jack n' Jill bath w/ separate dressing rooms & personal vanity. The enormous walkout basement includes an office that could be converted to a 4th bedroom, a granite-topped wet bar & rec room w/ a dance floor, a family room that has the feel of a Northwoods cabin, a 3rd full bath, exercise room, large storage area, and two unfinished areas currently being used as a craft & art room but would add additional storage space if needed. Basement floors are heated, concrete is brick-pressed & adds to the charm of this home. Just outside off of the family room is a screened patio w/ dry bar & space for a hot tub.The barn houses a third car w/ loft for extra storage & gardening needs. There is a separate driveway to the barn from Hill Road. Enjoy outdoor living w/ a large fire pit, little playhouse for the kids, awesome sunsets, a dog yard for your pups, deck w/ sunshade that stays w/ the house & has a new canopy. There is a new roof on the house & the barn. You are going to love living in this perfectly peaceful HIDEAWAY!
Location
State IL
County Mc Henry
Rooms
Basement Full, Walkout
Interior
Interior Features Vaulted/Cathedral Ceilings, Bar-Wet, Hardwood Floors, First Floor Bedroom, In-Law Arrangement, First Floor Laundry, First Floor Full Bath, Built-in Features, Walk-In Closet(s)
Heating Natural Gas, Forced Air
Cooling Central Air
Fireplaces Number 1
Fireplaces Type Gas Log
Fireplace Y
Appliance Range, Dishwasher, Refrigerator, Washer, Dryer, Stainless Steel Appliance(s), Water Softener Owned
Laundry In Unit
Exterior
Exterior Feature Balcony, Deck, Porch Screened, Workshop
Parking Features Attached
Garage Spaces 2.5
View Y/N true
Roof Type Asphalt
Building
Lot Description Cul-De-Sac, Wooded
Story 1 Story, Hillside
Foundation Concrete Perimeter
Sewer Septic-Private
Water Private Well
New Construction false
Schools
Elementary Schools Richmond Grade School
Middle Schools Richmond Grade School
High Schools Richmond-Burton Community High S
School District 2, 2, 157
Others
HOA Fee Include None
Ownership Fee Simple
Special Listing Condition None
Read Less
© 2024 Listings courtesy of MRED as distributed by MLS GRID. All Rights Reserved.
Bought with Patrick Roach • Southwestern Real Estate, Inc.



