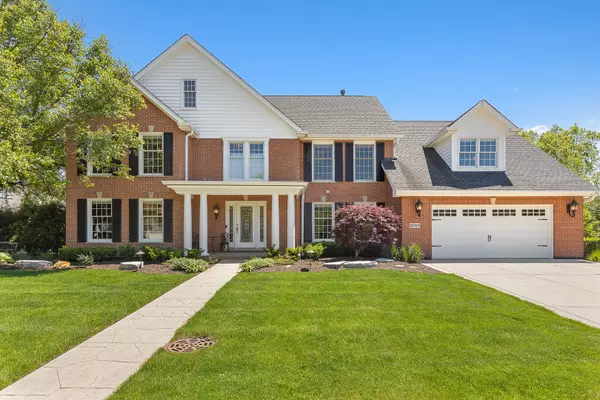For more information regarding the value of a property, please contact us for a free consultation.
10727 Great Egret Drive Orland Park, IL 60467
Want to know what your home might be worth? Contact us for a FREE valuation!

Our team is ready to help you sell your home for the highest possible price ASAP
Key Details
Sold Price $675,000
Property Type Single Family Home
Sub Type Detached Single
Listing Status Sold
Purchase Type For Sale
Square Footage 3,824 sqft
Price per Sqft $176
Subdivision Mallard Landings
MLS Listing ID 10720303
Sold Date 08/07/20
Style Traditional
Bedrooms 5
Full Baths 4
HOA Fees $31/ann
Year Built 1994
Annual Tax Amount $15,222
Tax Year 2018
Lot Size 0.360 Acres
Lot Dimensions 98 X 66 X 145 X 82 X 154
Property Description
The feeling of being home will overcome you the moment you step into the dramatic foyer. The entire home has been renovated with high end luxury finishes. You will find immaculate hand scraped 5 in hardwood flooring and porcelain tile throughout the home. The stunning kitchen is an entertainer's dream offering custom cabinetry, granite countertops, a large island, and high end appliances. The entire home has been repainted in today's modern hues with upgraded white trim and doors. The exterior has also recently been painted. Fall in love with all the natural light that spills into this wonderful home! T gorgeous coffered ceiling is complemented by a custom fireplace in the family room. Relax in the living room next to your 2nd fireplace. The 5th bedroom gives you flexibly located on the main floor with a sliding door to one of your patio areas. There is also a full bathroom on the first floor, perfect for guest room or in law suite. The master provides you with a supreme relaxation with your spa like master suite. The laundry room is conveniently located on the 2nd floor. The fully finished basement offers even more living space with a workout room, 2nd full kitchen and family room. If you have not fallen in love with this home yet, wait until you see the professionally landscaped exterior and views from the backyard. This home is the perfect balance of serenity & resort lifestyle. The backyard offers two patios with stamped concrete, a gazebo, landscape lighting, and paver bricks around your inground heated saltwater pool. The cool has custom lighting for night time enjoyment, water jets, and a slide. This home overlooks a private pond with a walking path to a park. The sunrise from your kitchen window will take your breath away. As if this home doesn't have enough to offer, it is centrally located near shopping, dining, schools, expressways, and the Metra. You need to see this home in person to fully experience the beauty!
Location
State IL
County Cook
Community Park, Lake, Water Rights, Curbs, Sidewalks, Street Lights, Street Paved
Rooms
Basement Full
Interior
Interior Features Vaulted/Cathedral Ceilings, Hardwood Floors, First Floor Bedroom, In-Law Arrangement, Second Floor Laundry, First Floor Full Bath, Walk-In Closet(s)
Heating Natural Gas, Forced Air, Sep Heating Systems - 2+, Zoned
Cooling Central Air, Zoned
Fireplaces Number 2
Fireplaces Type Gas Starter
Fireplace Y
Appliance Double Oven, Range, Microwave, Dishwasher, Refrigerator, Washer, Dryer, Stainless Steel Appliance(s)
Laundry Gas Dryer Hookup
Exterior
Exterior Feature Patio, Stamped Concrete Patio, Brick Paver Patio, In Ground Pool
Parking Features Attached
Garage Spaces 2.5
Pool in ground pool
View Y/N true
Roof Type Asphalt
Building
Lot Description Fenced Yard, Irregular Lot, Lake Front, Landscaped, Water Rights, Water View
Story 2 Stories
Foundation Concrete Perimeter
Sewer Public Sewer
Water Public
New Construction false
Schools
School District 135, 135, 230
Others
HOA Fee Include None
Ownership Fee Simple w/ HO Assn.
Special Listing Condition None
Read Less
© 2025 Listings courtesy of MRED as distributed by MLS GRID. All Rights Reserved.
Bought with Lindsey Epley • Belgravia Realty Group, LLC



