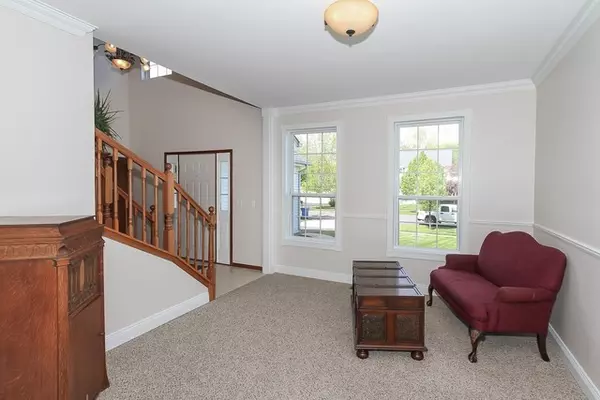For more information regarding the value of a property, please contact us for a free consultation.
7048 Westwood Drive Carpentersville, IL 60110
Want to know what your home might be worth? Contact us for a FREE valuation!

Our team is ready to help you sell your home for the highest possible price ASAP
Key Details
Sold Price $265,900
Property Type Single Family Home
Sub Type Detached Single
Listing Status Sold
Purchase Type For Sale
Square Footage 2,016 sqft
Price per Sqft $131
Subdivision Kimball Farms
MLS Listing ID 10722857
Sold Date 07/23/20
Bedrooms 4
Full Baths 2
Half Baths 1
HOA Fees $14/ann
Year Built 1998
Annual Tax Amount $7,086
Tax Year 2019
Lot Size 7,840 Sqft
Lot Dimensions 50X127X28X127
Property Description
Great interior subdivision location! Welcoming 2-story foyer with plant shelf and oak railings! Bright open living room with tons of natural light! Very functional eat-in kitchen with center island, oak cabinetry with crown molding, stainless steel appliances, tile flooring and sliding glass doors to the patio! Separate formal dining room with crown molding and fluted trim! Cozy family room with brick fireplace, accent lighting and hardwood flooring! Convenient 1st floor laundry! Spacious master bedroom with vaulted ceiling, crown molding, walk-in closet and garden bath with dual sink vanity, deep soaker tub and separate shower! Gracious size secondary bedrooms with vaulted ceilings! Full basement awaits your finishing touches! Huge shed! New water heater! Neutral throughout! Close to shopping and schools! Bring offer!
Location
State IL
County Kane
Rooms
Basement Full
Interior
Interior Features Vaulted/Cathedral Ceilings, Hardwood Floors, First Floor Laundry
Heating Natural Gas, Forced Air
Cooling Central Air
Fireplaces Number 1
Fireplaces Type Wood Burning
Fireplace Y
Appliance Range, Microwave, Dishwasher, Refrigerator, Washer, Dryer, Disposal, Stainless Steel Appliance(s)
Exterior
Exterior Feature Patio, Storms/Screens
Parking Features Attached
Garage Spaces 2.0
View Y/N true
Roof Type Asphalt
Building
Story 2 Stories
Foundation Concrete Perimeter
Sewer Public Sewer
Water Public
New Construction false
Schools
School District 300, 300, 300
Others
HOA Fee Include Other
Ownership Fee Simple w/ HO Assn.
Special Listing Condition None
Read Less
© 2024 Listings courtesy of MRED as distributed by MLS GRID. All Rights Reserved.
Bought with Cheryl Adams • Coldwell Banker Real Estate Group - Geneva
GET MORE INFORMATION




