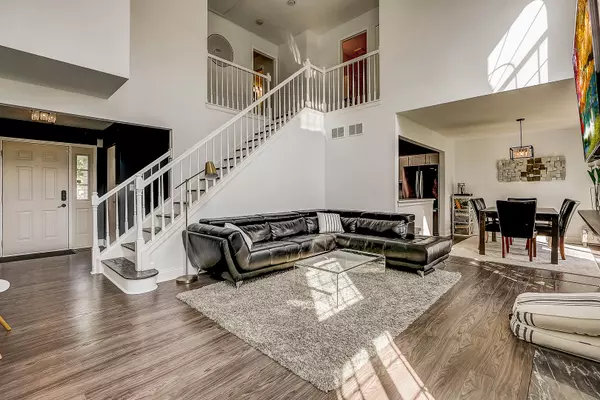For more information regarding the value of a property, please contact us for a free consultation.
1220 Dunamon Drive Bartlett, IL 60103
Want to know what your home might be worth? Contact us for a FREE valuation!

Our team is ready to help you sell your home for the highest possible price ASAP
Key Details
Sold Price $220,000
Property Type Townhouse
Sub Type Townhouse-2 Story
Listing Status Sold
Purchase Type For Sale
Square Footage 1,723 sqft
Price per Sqft $127
Subdivision Country Place
MLS Listing ID 10727446
Sold Date 07/31/20
Bedrooms 3
Full Baths 2
Half Baths 1
HOA Fees $262/mo
Year Built 1993
Annual Tax Amount $5,650
Tax Year 2019
Lot Dimensions 3485
Property Description
Unbelievable, just what you have been searching for! This move-in ready home is perfect for you. The light floods into the two story family room with new laminate flooring that continues throughout the first floor. The kitchen has been updated with crisp white cabinetry, quartz counters, stainless appliances and pantry closet. The open floor plan is great for entertaining and everyday living. Updated light fixtures throughout. Master bedroom features a cathedral ceiling, arched window, new carpet and an ensuite with dual granite vanity, separate shower and soaking tub. The two other bedrooms share the updated hall bath. Smart Home features including thermostat, lights, garage door and locks. School District U46 and highly rated Bartlett High School! Convenient to Rt 59, 20 and 390 as well as the Metra!
Location
State IL
County Du Page
Rooms
Basement None
Interior
Interior Features Vaulted/Cathedral Ceilings, Wood Laminate Floors, First Floor Laundry
Heating Natural Gas
Cooling Central Air
Fireplaces Number 1
Fireplaces Type Wood Burning
Fireplace Y
Appliance Range, Microwave, Dishwasher, Refrigerator, Washer, Dryer, Disposal, Stainless Steel Appliance(s), Range Hood
Laundry In Unit
Exterior
Parking Features Attached
Garage Spaces 2.0
View Y/N true
Roof Type Asphalt
Building
Foundation Concrete Perimeter
Sewer Public Sewer
Water Public
New Construction false
Schools
Elementary Schools Horizon Elementary School
Middle Schools Tefft Middle School
High Schools Bartlett High School
School District 46, 46, 46
Others
Pets Allowed Cats OK, Dogs OK
HOA Fee Include Insurance,Exterior Maintenance,Lawn Care,Snow Removal
Ownership Fee Simple w/ HO Assn.
Special Listing Condition None
Read Less
© 2024 Listings courtesy of MRED as distributed by MLS GRID. All Rights Reserved.
Bought with Yulia Hanushchak • Exit Realty Redefined



