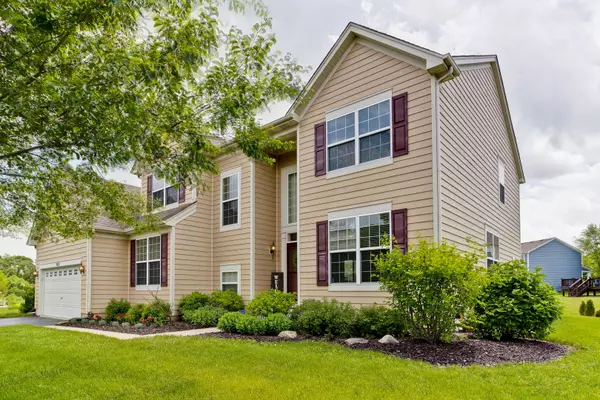For more information regarding the value of a property, please contact us for a free consultation.
2021 Salem Road Elgin, IL 60123
Want to know what your home might be worth? Contact us for a FREE valuation!

Our team is ready to help you sell your home for the highest possible price ASAP
Key Details
Sold Price $307,000
Property Type Single Family Home
Sub Type Detached Single
Listing Status Sold
Purchase Type For Sale
Square Footage 2,629 sqft
Price per Sqft $116
Subdivision Tuscan Woods
MLS Listing ID 10744637
Sold Date 07/22/20
Bedrooms 4
Full Baths 2
Half Baths 1
HOA Fees $43/ann
Year Built 2009
Annual Tax Amount $9,290
Tax Year 2019
Lot Size 0.260 Acres
Lot Dimensions 63X58X156X42X131
Property Description
This bright and airy home features 4 bedrooms, 2.5 baths, and a separate office on the first floor. There are plenty of options for entertaining with a large family room off the kitchen that features an island, pantry, and granite countertops. Directly off the kitchen is a huge patio, great for enjoying the outdoors. Head upstairs where the master bedroom features a tray ceiling, large walk-in closet, and a master bathroom with a whirlpool, double vanities, and an oversized shower. There is a full unfinished basement. The home is located across from the community walking path and is close to shopping, transportation, and entertainment!
Location
State IL
County Kane
Community Curbs, Sidewalks, Street Lights, Street Paved
Rooms
Basement Full
Interior
Interior Features Vaulted/Cathedral Ceilings, Hardwood Floors, First Floor Laundry
Heating Natural Gas, Forced Air
Cooling Central Air
Fireplace Y
Appliance Range, Microwave, Dishwasher, Refrigerator, Washer, Dryer, Disposal
Exterior
Exterior Feature Patio, Stamped Concrete Patio
Parking Features Attached
Garage Spaces 2.0
View Y/N true
Roof Type Asphalt
Building
Story 2 Stories
Foundation Concrete Perimeter
Sewer Public Sewer
Water Public
New Construction false
Schools
School District 46, 46, 46
Others
HOA Fee Include Other
Ownership Fee Simple w/ HO Assn.
Special Listing Condition None
Read Less
© 2024 Listings courtesy of MRED as distributed by MLS GRID. All Rights Reserved.
Bought with Pablo Ayala • RE/MAX Suburban
GET MORE INFORMATION




