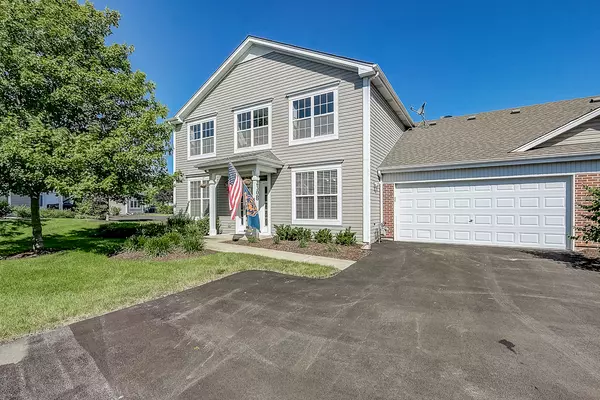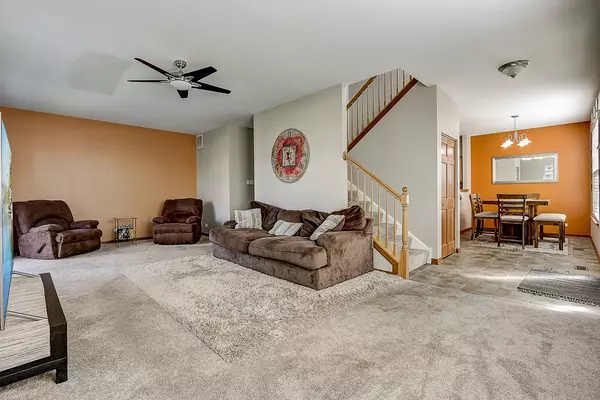For more information regarding the value of a property, please contact us for a free consultation.
230 St James Parkway #B Sugar Grove, IL 60554
Want to know what your home might be worth? Contact us for a FREE valuation!

Our team is ready to help you sell your home for the highest possible price ASAP
Key Details
Sold Price $187,000
Property Type Townhouse
Sub Type Townhouse-2 Story
Listing Status Sold
Purchase Type For Sale
Square Footage 1,632 sqft
Price per Sqft $114
Subdivision Windsor Pointe
MLS Listing ID 10739481
Sold Date 08/21/20
Bedrooms 2
Full Baths 2
Half Baths 1
HOA Fees $209/mo
Year Built 2004
Annual Tax Amount $5,561
Tax Year 2019
Lot Dimensions COMMON
Property Description
Enjoy maintenance-free living in this airy and bright 2-story townhome with patio and attached 2-car garage. All exterior maintenance is taken care of by the HOA, so no more yard work or shoveling. Updated kitchen with granite counters and new SS appliances. The kitchen also has a pantry and large eating area. Spacious living room and dining room for enjoying family time or entertaining. First-floor laundry! New paint throughout! The second floor features a large master bedroom with private bath and walk-in closet. The second bedroom has its own private bath. Cozy reading nook on the second floor (couch stays). All new window treatments. Hot water heater only 1 year old! Minutes from Bliss Woods Forest Preserve and Virgil Gilman Bike Trail. Easy access to I-88 to make commuting a breeze!
Location
State IL
County Kane
Rooms
Basement None
Interior
Interior Features Vaulted/Cathedral Ceilings, First Floor Laundry, Laundry Hook-Up in Unit, Walk-In Closet(s)
Heating Natural Gas, Forced Air
Cooling Central Air
Fireplace Y
Appliance Range, Microwave, Dishwasher, Refrigerator, Washer, Dryer, Disposal, Stainless Steel Appliance(s), Range Hood
Laundry Gas Dryer Hookup, In Unit
Exterior
Exterior Feature Patio, Storms/Screens
Parking Features Attached
Garage Spaces 2.0
View Y/N true
Building
Sewer Public Sewer
Water Public
New Construction false
Schools
Elementary Schools John Shields Elementary School
Middle Schools Harter Middle School
High Schools Kaneland High School
School District 302, 302, 302
Others
Pets Allowed Cats OK, Dogs OK
HOA Fee Include Insurance,Exterior Maintenance,Lawn Care,Snow Removal
Ownership Condo
Special Listing Condition None
Read Less
© 2024 Listings courtesy of MRED as distributed by MLS GRID. All Rights Reserved.
Bought with Bobbi-Jo Assmann • Lighthouse Realtors LLC



