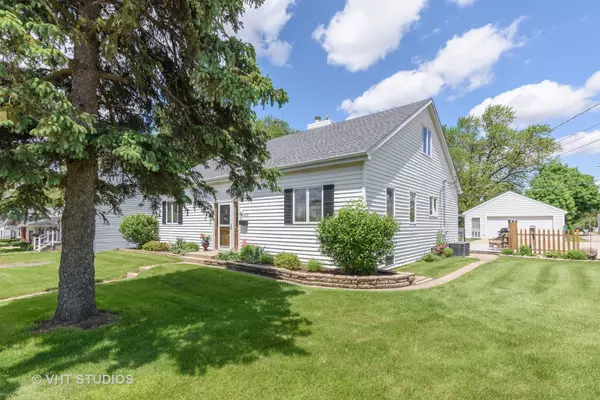For more information regarding the value of a property, please contact us for a free consultation.
3610 Grand Avenue Mchenry, IL 60050
Want to know what your home might be worth? Contact us for a FREE valuation!

Our team is ready to help you sell your home for the highest possible price ASAP
Key Details
Sold Price $230,000
Property Type Single Family Home
Sub Type Detached Single
Listing Status Sold
Purchase Type For Sale
Square Footage 2,000 sqft
Price per Sqft $115
Subdivision Millstream
MLS Listing ID 10727818
Sold Date 07/07/20
Style Cape Cod
Bedrooms 3
Full Baths 3
Year Built 1928
Annual Tax Amount $4,656
Tax Year 2019
Lot Size 0.290 Acres
Lot Dimensions 84X150X84X150
Property Description
Truly a home well loved, this is one you won't want to miss! From the moment you walk into the large foyer with vaulted ceiling, skylight, and huge closet, you'll be impressed! Beyond the foyer you'll be greeted by the 2 sided fireplace w/ stone in the living room with 10' ceiling! On the other side of the fireplace you'll discover the family/TV room w/ mounted flat screen TV. Saunter through the recently updated kitchen and notice the 9' ceilings, wood floors, upgraded SS appliances, along with the dark granite counter tops, a breakfast bar, and gorgeous newer cabinets with crown moulding and 42" uppers for plenty of storage. The kitchen is open to the dining room to keep the conversation flowing! As you continue throughout the home you'll notice the MORE than ample amount of closet and storage space. The entire upstairs is a dedicated Master Bedroom w/ full en-suite master bathroom including a separate shower, a therapeutic air tub, and separate makeup table besides the dual sinks. The main level shows two good sized bedrooms with large closets in each and joined by a full Jack & Jill bath. There is a 3rd full bath and laundry room in the back. You'll find a partial unfinished basement for even more storage or to finish in any way you wish! And if all that isn't enough, take a walk out back onto the no-maintenance composite deck w/ detachable (included) gazebo to see the HUGE detached true 2 1/2 garage with additional workroom! Or enjoy the view from the deck to the immaculately kept large perennial garden. So much to see in one home! And the storage space throughout w/ even extra unexpected areas in the attic is incredible. The windows have all been replaced over that last number of years with all Anderson Wood windows. From the 4 yr old roof, to the character of the arched doorways, to the wood kitchen & dining room floors and the 9' and/or 10' ceilings throughout much of the main level, you are sure to be impressed. Make your appointment to see this one soon as it surely won't last long!
Location
State IL
County Mc Henry
Community Park, Street Paved
Rooms
Basement Partial
Interior
Interior Features Skylight(s), Hardwood Floors, First Floor Bedroom, First Floor Laundry, First Floor Full Bath, Walk-In Closet(s)
Heating Natural Gas, Forced Air
Cooling Central Air
Fireplaces Number 1
Fireplaces Type Double Sided, Wood Burning, Attached Fireplace Doors/Screen
Fireplace Y
Appliance Range, Microwave, Dishwasher, Refrigerator, Freezer, Washer, Dryer, Stainless Steel Appliance(s)
Laundry In Unit
Exterior
Exterior Feature Deck
Parking Features Detached
Garage Spaces 2.5
View Y/N true
Roof Type Asphalt
Building
Lot Description Landscaped, Mature Trees
Story 1.5 Story
Foundation Concrete Perimeter
Sewer Public Sewer
Water Public
New Construction false
Schools
School District 15, 15, 156
Others
HOA Fee Include None
Ownership Fee Simple
Special Listing Condition None
Read Less
© 2024 Listings courtesy of MRED as distributed by MLS GRID. All Rights Reserved.
Bought with Michelle Buckun • Results Realty USA



