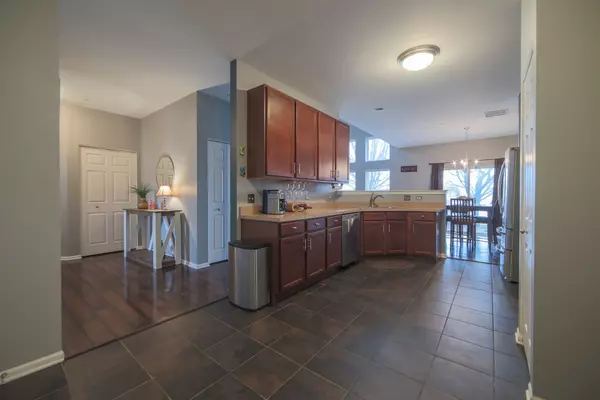For more information regarding the value of a property, please contact us for a free consultation.
1924 Candlelight Circle #1924 Montgomery, IL 60538
Want to know what your home might be worth? Contact us for a FREE valuation!

Our team is ready to help you sell your home for the highest possible price ASAP
Key Details
Sold Price $185,590
Property Type Condo
Sub Type Condo
Listing Status Sold
Purchase Type For Sale
Square Footage 1,688 sqft
Price per Sqft $109
Subdivision Fairfield Way
MLS Listing ID 10727279
Sold Date 08/18/20
Bedrooms 2
Full Baths 2
Half Baths 1
HOA Fees $180/mo
Year Built 2006
Annual Tax Amount $5,003
Tax Year 2018
Property Description
This is townhome living at its finest. This wonderful home features 2 Bedrooms, 2.5 Bathrooms, a huge loft and an open concept floor plan. The kitchen offers tons of counter space, a full suite of SS appliances plus an additional bank of cabinets in the eating area. Dining room with sliding glass door leading to rear patio with beautiful view of the pond and the amazing sunsets that treat the neighborhood. 2 story living room with floor to ceiling windows. Master ensuite with walk in closet, private bath with double bowl sink and water closet. Large second bedroom, loft, hall bath and laundry room round out this spacious second floor. Yorkville School, Kane Co. taxes and access to 88 just 6 miles away make this a great place to call home.
Location
State IL
County Kane
Rooms
Basement None
Interior
Interior Features Vaulted/Cathedral Ceilings, Second Floor Laundry, Walk-In Closet(s)
Heating Natural Gas
Cooling Central Air
Fireplace N
Appliance Range, Microwave, Dishwasher, Refrigerator, Washer, Dryer, Disposal
Laundry Gas Dryer Hookup, In Unit
Exterior
Exterior Feature Patio, Porch
Parking Features Attached
Garage Spaces 2.0
View Y/N true
Roof Type Asphalt
Building
Lot Description Common Grounds, Pond(s), Water View
Foundation Concrete Perimeter
Sewer Public Sewer
Water Public
New Construction false
Schools
School District 115, 115, 115
Others
Pets Allowed Cats OK, Dogs OK
HOA Fee Include Insurance,Exterior Maintenance,Lawn Care,Snow Removal
Ownership Fee Simple w/ HO Assn.
Special Listing Condition None
Read Less
© 2024 Listings courtesy of MRED as distributed by MLS GRID. All Rights Reserved.
Bought with Tiffany Roscoe • Chase Real Estate, LLC



