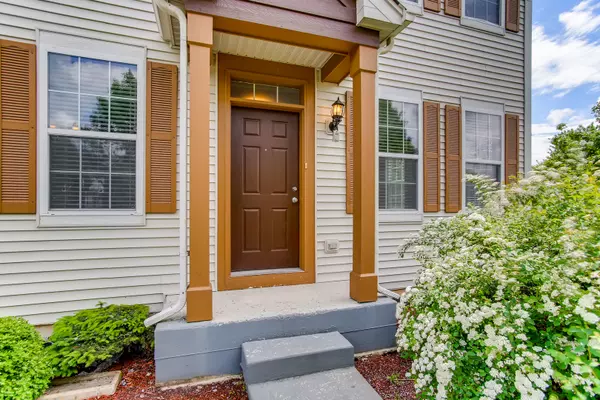For more information regarding the value of a property, please contact us for a free consultation.
1607 Arlington Street Bolingbrook, IL 60490
Want to know what your home might be worth? Contact us for a FREE valuation!

Our team is ready to help you sell your home for the highest possible price ASAP
Key Details
Sold Price $310,000
Property Type Single Family Home
Sub Type Detached Single
Listing Status Sold
Purchase Type For Sale
Square Footage 2,251 sqft
Price per Sqft $137
Subdivision Southgate Park
MLS Listing ID 10698882
Sold Date 08/20/20
Style Colonial
Bedrooms 4
Full Baths 2
Half Baths 1
HOA Fees $20/ann
Year Built 2004
Annual Tax Amount $9,131
Tax Year 2019
Lot Size 10,890 Sqft
Lot Dimensions 10942
Property Description
You do not want to miss this charming 3+1 bed, 2.1 bath single family home located in the Southgate Park Subdivision. This home has been almost completely updated since it was purchased in 2012. Hardwood floors in LR, DR, FR and kitchen. Plus SS appliances and loads of storage in the cabinets and open concept family room and breakfast area is great for entertaining. Plus a first floor laundry. Make sure to check out the partially finished basement- it adds so much living space! Master bath has large soaker tub with separate shower and double sinks. Bonus loft could make a great office, media room, reading nook or convert to 4th 2nd level bedroom. Basement has finished bedroom, making potential for 5 Bedrooms. Large 2 car tandem garage. Over sized corner lot with concrete patio and permanent pavilion is great for enjoying summer nights. Minutes from the Bolingbrook Golf Club plus shopping and dining on Weber Rd. Easy access to I-55. Get it before it's gone!
Location
State IL
County Will
Community Park, Curbs, Sidewalks, Street Lights, Street Paved
Rooms
Basement Full
Interior
Interior Features Hardwood Floors, First Floor Laundry
Heating Natural Gas, Forced Air
Cooling Central Air
Fireplace N
Appliance Range, Microwave, Refrigerator, Disposal
Laundry In Unit
Exterior
Exterior Feature Patio, Storms/Screens
Parking Features Attached
Garage Spaces 2.0
View Y/N true
Roof Type Asphalt
Building
Lot Description Corner Lot
Story 2 Stories
Foundation Concrete Perimeter
Sewer Public Sewer
Water Public
New Construction false
Schools
School District 202, 202, 202
Others
HOA Fee Include Insurance
Ownership Fee Simple w/ HO Assn.
Special Listing Condition None
Read Less
© 2025 Listings courtesy of MRED as distributed by MLS GRID. All Rights Reserved.
Bought with Vipin Gulati • RE/MAX Professionals Select



