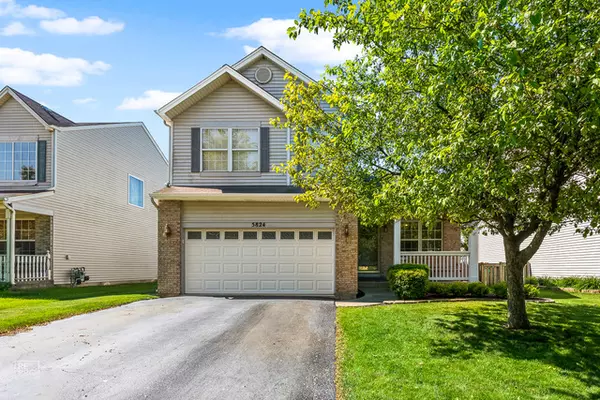For more information regarding the value of a property, please contact us for a free consultation.
5824 Emerald Pointe Drive Plainfield, IL 60586
Want to know what your home might be worth? Contact us for a FREE valuation!

Our team is ready to help you sell your home for the highest possible price ASAP
Key Details
Sold Price $215,000
Property Type Single Family Home
Sub Type Detached Single
Listing Status Sold
Purchase Type For Sale
Square Footage 1,304 sqft
Price per Sqft $164
Subdivision Wesmere Pointe
MLS Listing ID 10743419
Sold Date 08/04/20
Bedrooms 3
Full Baths 2
Half Baths 1
HOA Fees $82/mo
Year Built 1998
Annual Tax Amount $4,985
Tax Year 2019
Lot Size 7,405 Sqft
Lot Dimensions 7615
Property Description
This 3 bedroom 2 1/2 bath home is located in Wesmere County Club subdivision. The home lives large with vaulted ceilings on the first floor, finished basement and the extensive storage space tucked away throughout the home. The kitchen presents lots of cabinets, stainless steel appliances, breakfast bar and built in microwave. Dining room offers vaulted ceilings, extended area with southern exposure for lots of natural light. The sliding glass door in the dining room leads to a large fenced backyard with concrete patio that is perfect for relaxing and enjoying those summer BBQs. Custom built-in bookshelves separate the living room from the dining room which creates a cozy place to relax and unwind. Master bedroom has walk-in closet and master bath. The finished basement is set up for entertaining and a home workspace. The basement has built-in cabinets, desk space for your home office and separate wet bar. Additional features include first floor laundry, custom blinds, and ceiling fans throughout the home. Wesmere subdivision has professionally maintained clubhouse, fitness center, pool, sports fields, and several parks for a low monthly HOA. Plainfield school district 202. Look no further.
Location
State IL
County Will
Community Clubhouse, Park, Pool, Tennis Court(S), Curbs, Sidewalks, Street Lights, Street Paved
Rooms
Basement Full
Interior
Heating Natural Gas
Cooling Central Air
Fireplace N
Laundry Gas Dryer Hookup
Exterior
Exterior Feature Patio
Parking Features Attached
Garage Spaces 2.0
View Y/N true
Roof Type Asphalt
Building
Lot Description Fenced Yard
Story 2 Stories
Foundation Concrete Perimeter
Sewer Public Sewer
Water Public
New Construction false
Schools
School District 202, 202, 202
Others
HOA Fee Include Clubhouse,Exercise Facilities,Pool
Ownership Fee Simple w/ HO Assn.
Special Listing Condition None
Read Less
© 2025 Listings courtesy of MRED as distributed by MLS GRID. All Rights Reserved.
Bought with Erika Ros Trout • Keller Williams Inspire - Geneva



