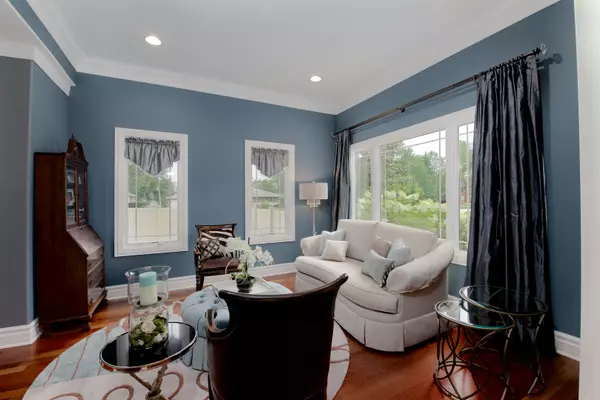For more information regarding the value of a property, please contact us for a free consultation.
1343 Southwind Drive Northbrook, IL 60062
Want to know what your home might be worth? Contact us for a FREE valuation!

Our team is ready to help you sell your home for the highest possible price ASAP
Key Details
Sold Price $940,000
Property Type Single Family Home
Sub Type Detached Single
Listing Status Sold
Purchase Type For Sale
Square Footage 5,490 sqft
Price per Sqft $171
Subdivision Huntington
MLS Listing ID 10759384
Sold Date 10/09/20
Style Traditional
Bedrooms 5
Full Baths 4
Half Baths 1
Year Built 2005
Annual Tax Amount $14,375
Tax Year 2018
Lot Size 0.269 Acres
Lot Dimensions 90 X 130
Property Description
A MUST SEE and READY TO MOVE IN! This exquisite Custom Built Home looks and feels brand new! 3 Car Garage, 3 Floors + Full Finished Basement, 5 Bedrooms + Loft, 4 full and 1 half bathroom, 2 Fireplaces and many other great features and new improvements. 10' ceilings and hardwood floors on both First and Second floor. Expansive two story Foyer with beautiful new crystal chandelier. Pristine gourmet Kitchen with Stainless Steel appliances and pantry. New custom cabinetry in the Powder room. Elegant, designer wood staircase with metal spindles from the foyer to both the 2nd floor and basement. Huge and gorgeous 13 x 11 Master Bathroom with a large 7' x 5' Shower and large Kohler Whirlpool Bathtub. Jack and Jill bathroom for two bedrooms to share. THIRD FLOOR BEDROOM, LOFT and FULL BATHROOM with brand new carpet. Entire home recently professionally painted. Full functional basement with new carpet. Newer privacy fence and landscaping. New roof, garage door and one furnace.
Location
State IL
County Cook
Community Curbs, Sidewalks, Street Lights, Street Paved
Rooms
Basement Full
Interior
Interior Features Skylight(s), Hardwood Floors, In-Law Arrangement, First Floor Laundry
Heating Natural Gas, Forced Air, Sep Heating Systems - 2+
Cooling Central Air
Fireplaces Number 2
Fireplaces Type Wood Burning, Attached Fireplace Doors/Screen, Gas Log, Gas Starter
Fireplace Y
Appliance Range, Microwave, Dishwasher, Refrigerator, Freezer, Disposal, Stainless Steel Appliance(s), Wine Refrigerator, Range Hood
Exterior
Exterior Feature Patio, Brick Paver Patio
Parking Features Attached
Garage Spaces 3.0
View Y/N true
Roof Type Asphalt
Building
Lot Description Corner Lot, Fenced Yard, Landscaped
Story 3 Stories
Foundation Concrete Perimeter
Sewer Public Sewer, Overhead Sewers
Water Lake Michigan, Public
New Construction false
Schools
Elementary Schools Hickory Point Elementary School
Middle Schools Wood Oaks Junior High School
High Schools Glenbrook North High School
School District 27, 27, 225
Others
HOA Fee Include None
Ownership Fee Simple
Special Listing Condition None
Read Less
© 2024 Listings courtesy of MRED as distributed by MLS GRID. All Rights Reserved.
Bought with Emilia Salonikas • Coldwell Banker Realty



