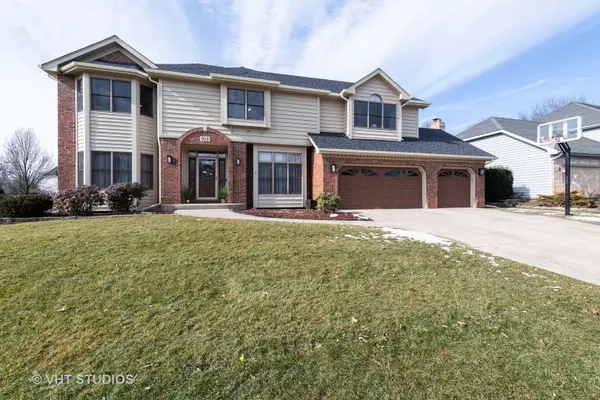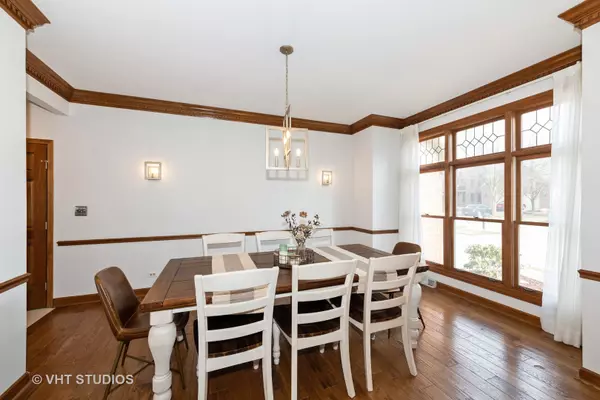For more information regarding the value of a property, please contact us for a free consultation.
904 Leverenz Road Naperville, IL 60565
Want to know what your home might be worth? Contact us for a FREE valuation!

Our team is ready to help you sell your home for the highest possible price ASAP
Key Details
Sold Price $540,000
Property Type Single Family Home
Sub Type Detached Single
Listing Status Sold
Purchase Type For Sale
Square Footage 3,495 sqft
Price per Sqft $154
Subdivision Brookwood Trace
MLS Listing ID 10742970
Sold Date 07/30/20
Style Georgian
Bedrooms 4
Full Baths 3
Half Baths 1
Year Built 1992
Annual Tax Amount $12,320
Tax Year 2018
Lot Size 0.310 Acres
Lot Dimensions 95X143X95X143
Property Description
Great value at a great price! Beautiful & UPDATED custom built Executive Home. Millwork & Interior Glass upgrades are just amazing. 9 Ft Ceilings. Stunning NEW hardwood floors & ceramic tile on first floor. NEW neutral carpet on 2nd floor & staircases. NEW interior paint throughout the house. Updated Laundry Room & mudroom area with lots of storage. Updated half bath with NEW granite & satin nickel fixtures. LARGE Kitchen with Gas Cooktop, NEW glass subway tile backsplash, New Stainless Steel Refrigerator, dishwasher & microwave, cabinets hardware & island. Double Oven, granite counters & peninsula complete the look of this Cook's dream kitchen that opens to vaulted sun room & family room for perfect entertaining. Vaulted beam ceiling & NEW Palladium window brightens this two story family room with Wet Bar & floor to ceiling brick fireplace. 2nd full size staircase with reading area flows into private entrance to master suite & UPDATED luxury master bath with oversized walk-in shower & soaking tub. LARGE walk-in closet with NEW custom closet organizers. All 3 additional bedrooms have walk-in closets with NEW custom closet organizers. UPDATED full bath with white subway tile, QUARTZ counters and double sink. Finished basement with Media & Game Rooms, Exercise Room, Bar & FULL bath. 2 Zone Heating & Cooling with 1 NEW furnace and NEW AC units. 3 car garage with epoxy flooring & additional storage space. NEW fenced backyard, expansive deck & gazebo offers abundant space to play & socialize. Sprinklers & NEW RPZ valve. Brand New Roof, Roof Vents & Gutters, New Light fixtures, New custom Window Treatments on living & dining rooms. NEW hardware throughout. Exterior, deck, gazebo & garage doors were re-stained. 2 NEST Thermostats, Hello Video Doorbell, Secure Alarm System with 3 outdoor cameras & door sensors complete the set. Neuqua Valley HS. Great location! Close to Shopping, Restaurants, Parks and Forest Preserve. OPTIONAL Breckenridge swim & tennis club! This one is amazing! TRULY Turn-key ready
Location
State IL
County Will
Community Park, Curbs, Sidewalks, Street Lights, Street Paved
Rooms
Basement Full
Interior
Interior Features Vaulted/Cathedral Ceilings, Skylight(s), Bar-Dry, Bar-Wet, Hardwood Floors, First Floor Laundry, Built-in Features, Walk-In Closet(s)
Heating Natural Gas, Sep Heating Systems - 2+, Zoned
Cooling Central Air
Fireplaces Number 1
Fireplaces Type Attached Fireplace Doors/Screen, Gas Log, Gas Starter
Fireplace Y
Appliance Double Oven, Microwave, Dishwasher, Refrigerator, Washer, Dryer, Disposal, Wine Refrigerator, Cooktop
Laundry Laundry Closet, Sink
Exterior
Exterior Feature Deck, Porch Screened, Storms/Screens
Parking Features Attached
Garage Spaces 3.0
View Y/N true
Roof Type Asphalt
Building
Lot Description Fenced Yard, Landscaped
Story 2 Stories
Foundation Concrete Perimeter
Sewer Public Sewer
Water Public
New Construction false
Schools
Elementary Schools Spring Brook Elementary School
Middle Schools Gregory Middle School
High Schools Neuqua Valley High School
School District 204, 204, 204
Others
HOA Fee Include None
Ownership Fee Simple
Special Listing Condition None
Read Less
© 2024 Listings courtesy of MRED as distributed by MLS GRID. All Rights Reserved.
Bought with Kim Scott • Baird & Warner
GET MORE INFORMATION




