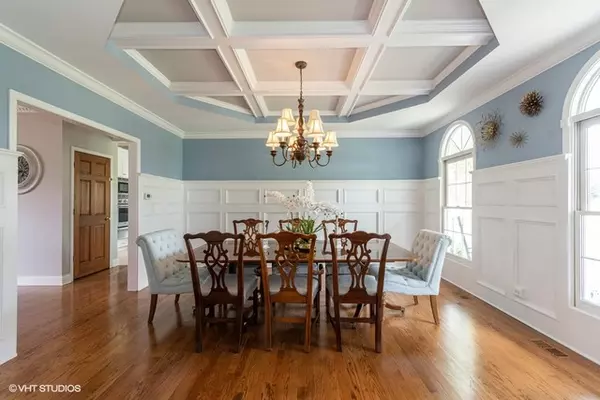For more information regarding the value of a property, please contact us for a free consultation.
1640 Spring Valley Drive Elburn, IL 60119
Want to know what your home might be worth? Contact us for a FREE valuation!

Our team is ready to help you sell your home for the highest possible price ASAP
Key Details
Sold Price $512,500
Property Type Single Family Home
Sub Type Detached Single
Listing Status Sold
Purchase Type For Sale
Square Footage 3,163 sqft
Price per Sqft $162
Subdivision Hughes Creek
MLS Listing ID 10708859
Sold Date 08/03/20
Style Cape Cod,Traditional
Bedrooms 6
Full Baths 4
Half Baths 1
HOA Fees $16/ann
Year Built 1998
Annual Tax Amount $12,886
Tax Year 2019
Lot Size 1.250 Acres
Lot Dimensions 46781
Property Description
This home will blow you away! Premium 1.25 acre lot backing to Hughes Creek golf course with views from the front porch and back deck! Amazing trim, ceiling beam detail and molding are exquisite, The kitchen features high end Thermador stainless appliances, pull outs for mixers, dish organization, and spice racks! White cabinets, and beautiful backsplash enhance this space's elegance and farmhouse appeal! Large family room with fireplace, wood floors and abundant windows, 1st floor master with walk in closet with cabinet organizers, bath and double sinks! 3 additional huge bedrooms upstairs could include a 2nd master, large hall bath and a private bath. First floor den or living room with barn door for privacy, laundry room with cabinets, walk in pantry and half bath finish this floors space. The basement will offer you and your family and friends a huge recreation room with custom bar, refrigerator, wine fridge, ice maker and dishwasher! Built in shelving provides plenty of storage, along with a playroom, 2 additional rooms (hobby, exercise, beds 5 & 6) and an amazing full bath. Heated floors in master bath, bar area, 2nd kitchen. This is a property that you couldn't build for this price! Don't miss the kids play fort under the basement stairs! All new carpet, windows, paint inside and out, landscape, water purification, water, softener, brick sidewalk. Roof approx 5 yrs. Feels like the country but is still close to conveniences! Only 1.5 miles to the Metra! Don't wait...this one is really amazing..Elegant but comfortable with the most desired colors and finishes!
Location
State IL
County Kane
Rooms
Basement Full
Interior
Interior Features Bar-Dry, Hardwood Floors, In-Law Arrangement, First Floor Laundry, Built-in Features, Walk-In Closet(s)
Heating Natural Gas, Forced Air
Cooling Central Air
Fireplaces Number 1
Fireplaces Type Wood Burning, Gas Starter
Fireplace Y
Appliance Range, Microwave, Dishwasher, High End Refrigerator, Bar Fridge, Washer, Dryer, Stainless Steel Appliance(s), Wine Refrigerator, Water Purifier Owned, Water Softener Owned
Laundry Sink
Exterior
Exterior Feature Deck
Parking Features Attached
Garage Spaces 3.0
View Y/N true
Roof Type Asphalt
Building
Lot Description Golf Course Lot, Landscaped
Story 2 Stories
Foundation Concrete Perimeter
Sewer Septic-Private
Water Private Well
New Construction false
Schools
School District 302, 302, 302
Others
HOA Fee Include Other
Ownership Fee Simple w/ HO Assn.
Special Listing Condition None
Read Less
© 2024 Listings courtesy of MRED as distributed by MLS GRID. All Rights Reserved.
Bought with Christine Estopinan • RE/MAX Action



