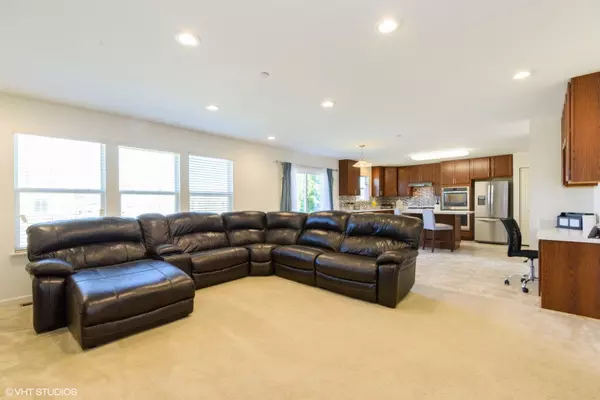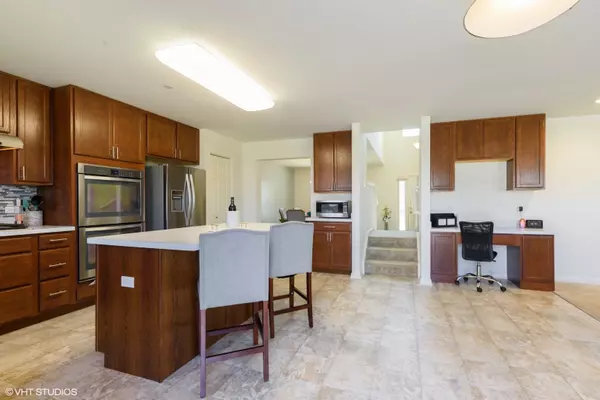For more information regarding the value of a property, please contact us for a free consultation.
124 Stephens Street Matteson, IL 60443
Want to know what your home might be worth? Contact us for a FREE valuation!

Our team is ready to help you sell your home for the highest possible price ASAP
Key Details
Sold Price $248,642
Property Type Single Family Home
Sub Type Detached Single
Listing Status Sold
Purchase Type For Sale
Square Footage 2,222 sqft
Price per Sqft $111
Subdivision Brookmere
MLS Listing ID 10761958
Sold Date 08/24/20
Style Traditional
Bedrooms 4
Full Baths 2
Half Baths 1
HOA Fees $80/mo
Year Built 2017
Annual Tax Amount $8,981
Tax Year 2018
Lot Size 4,464 Sqft
Lot Dimensions 90X50
Property Description
Brookmere is one of Matteson's quality developments. Everyone has their own space-- with room to grow-- in this wonderful, 4 bedroom, 2 1/2 bath home with vaulted ceilings... Just like new ! This 3 year old construction home features a full finished basement with added wine cooler & fireplace to compliment ...Main level features open layout with a large living room , formal dining, den, and an all stainless steel kitchen with a built in desk for your computer or paying bill area. Whether it's a movie night with fireplace and wine or fort building in the play room, the expansive and fully finished family room has room for it all. Master bedroom bath has separate shower and double sinks along with the extra large bath tub to help streamline your morning routine. All this... plus the second floor laundry room is located on the same level as the bedrooms to help slay chores with ease. The bonus room on the main level, can be used for, office, kids play room or just for listening to music or reading. HOA dues covers all lawn care and snow removal of driveways and sidewalks... Note: One of the few homes in the community with a fully finished basement... this basement is great for movie nights or just a great cave for the owner.
Location
State IL
County Cook
Community Curbs, Sidewalks, Street Lights, Street Paved
Rooms
Basement Full
Interior
Interior Features Vaulted/Cathedral Ceilings, Skylight(s), Bar-Dry, Second Floor Laundry, First Floor Full Bath, Walk-In Closet(s)
Heating Natural Gas
Cooling Central Air
Fireplace N
Appliance Double Oven, Range, Microwave, Dishwasher, Refrigerator, Washer, Dryer, Disposal, Range Hood
Laundry Gas Dryer Hookup, In Unit, Laundry Closet
Exterior
Exterior Feature Patio, Storms/Screens
Parking Features Attached
Garage Spaces 2.0
View Y/N true
Roof Type Asphalt
Building
Story 2 Stories
Foundation Concrete Perimeter
Sewer Public Sewer
Water Lake Michigan
New Construction false
Schools
Elementary Schools Woodgate Elementary School
Middle Schools Colin Powell Middle School
School District 159, 159, 227
Others
HOA Fee Include Insurance,Exterior Maintenance,Snow Removal
Ownership Fee Simple
Special Listing Condition None
Read Less
© 2025 Listings courtesy of MRED as distributed by MLS GRID. All Rights Reserved.
Bought with Lisa Foster • @properties



