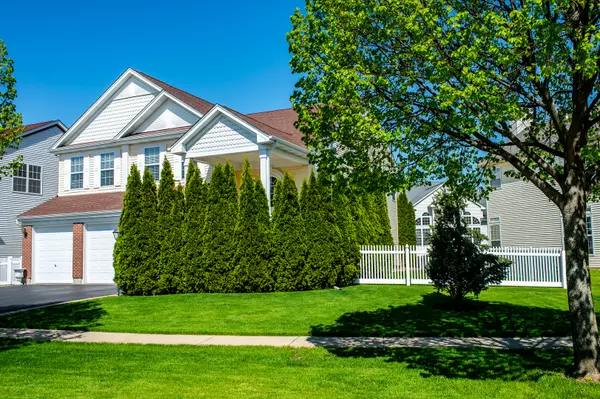For more information regarding the value of a property, please contact us for a free consultation.
6680 Majestic Way Carpentersville, IL 60110
Want to know what your home might be worth? Contact us for a FREE valuation!

Our team is ready to help you sell your home for the highest possible price ASAP
Key Details
Sold Price $328,000
Property Type Single Family Home
Sub Type Detached Single
Listing Status Sold
Purchase Type For Sale
Square Footage 3,046 sqft
Price per Sqft $107
Subdivision Kimball Farms
MLS Listing ID 10768985
Sold Date 07/31/20
Bedrooms 4
Full Baths 3
Half Baths 1
HOA Fees $14/ann
Year Built 2002
Annual Tax Amount $9,911
Tax Year 2018
Lot Size 7,679 Sqft
Lot Dimensions 89X118X38X130
Property Description
Owners Pride!Grand foyer welcomes you to this 4 bed, 3.1 bath home w/gleaming hardwood, marble & polished glass flrs! Split staircase & architectural archways. Beautiful granite counter tops & island in large kitchen. Expansive master suite w/2 walk-in closets. 1st flr full bath & den w/possible 5th bdrm option. Finished bsmt w/wet bar & bonus spaces. 3 car garage. Full finished basement with wet bar ready for entertainment. Large back yard deck, paver patio, gazebo. New roof 2017 Great location, close to local amenities, shopping, restaurants and I-90!
Location
State IL
County Kane
Community Park, Lake, Curbs, Sidewalks, Street Lights, Street Paved
Rooms
Basement Full
Interior
Interior Features Vaulted/Cathedral Ceilings, Bar-Wet, Hardwood Floors, First Floor Full Bath
Heating Natural Gas, Forced Air
Cooling Central Air
Fireplaces Number 1
Fireplaces Type Gas Log, Gas Starter, Includes Accessories
Fireplace Y
Appliance Range, Microwave, Dishwasher, Refrigerator, Washer, Dryer, Disposal
Exterior
Exterior Feature Deck, Porch, Hot Tub, Brick Paver Patio, Storms/Screens
Parking Features Attached
Garage Spaces 3.0
View Y/N true
Roof Type Asphalt
Building
Lot Description Landscaped
Story 2 Stories
Foundation Concrete Perimeter
Sewer Public Sewer
Water Public
New Construction false
Schools
School District 300, 300, 300
Others
HOA Fee Include Other
Ownership Fee Simple w/ HO Assn.
Special Listing Condition None
Read Less
© 2024 Listings courtesy of MRED as distributed by MLS GRID. All Rights Reserved.
Bought with Lisa Prendergast • Keller Williams Success Realty
GET MORE INFORMATION




