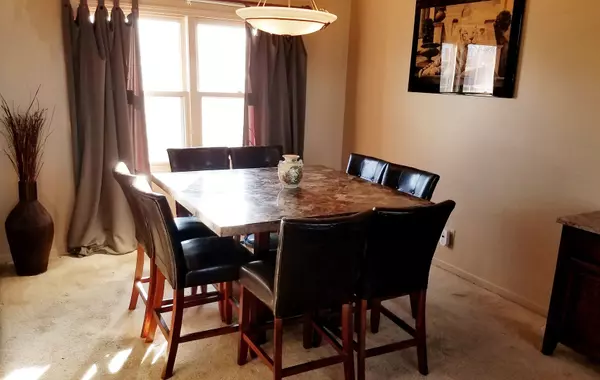For more information regarding the value of a property, please contact us for a free consultation.
6931 Charnswood Drive Tinley Park, IL 60477
Want to know what your home might be worth? Contact us for a FREE valuation!

Our team is ready to help you sell your home for the highest possible price ASAP
Key Details
Sold Price $265,000
Property Type Single Family Home
Sub Type Detached Single
Listing Status Sold
Purchase Type For Sale
Square Footage 1,961 sqft
Price per Sqft $135
Subdivision Steeple Run
MLS Listing ID 10771559
Sold Date 09/04/20
Bedrooms 4
Full Baths 2
Half Baths 2
Year Built 1990
Annual Tax Amount $9,336
Tax Year 2018
Lot Size 9,539 Sqft
Lot Dimensions 80X120
Property Description
With Illinois opening back up, this wonderful home is back on the market! You will say "Welcome home" to this spacious, 4 bed, 4 bath single-family home just a few blocks from Downtown Tinley Park! You will love this delightful 3-level home with 2-car garage, Corian countertops & cherrywood cabinets, 13.5' vaulted ceilings in living room, and family room w/hardwood floors & beautifully redesigned fireplace. This home boasts over 1,950 sq. ft of useful space, and even has a lower level rec room w/wet bar and a bonus room for possible related living! All 4 bedrooms are on second level, and when you look down from the 2nd floor landing, you will be able to picture hosting your family and friends in your new home. With Downtown Tinley just moments away, you have easy access to all its classic storefront shops and eateries, not to mention the Metra Station, as well as I-57 & I-80 just minutes away! SELLER IS PROVIDING 1 YEAR HOME WARRANTY, SO ACT FAST!
Location
State IL
County Cook
Community Curbs, Sidewalks, Street Lights, Street Paved
Rooms
Basement Full
Interior
Interior Features Vaulted/Cathedral Ceilings, Bar-Wet, First Floor Laundry, Built-in Features, Walk-In Closet(s)
Heating Natural Gas, Forced Air
Cooling Central Air
Fireplaces Number 1
Fireplace Y
Appliance Range, Microwave, Dishwasher, Refrigerator, Washer, Dryer, Disposal
Exterior
Exterior Feature Deck
Parking Features Attached
Garage Spaces 2.5
View Y/N true
Roof Type Asphalt
Building
Lot Description Corner Lot, Fenced Yard
Story 2 Stories
Sewer Public Sewer
Water Lake Michigan
New Construction false
Schools
School District 146, 146, 228
Others
HOA Fee Include None
Ownership Fee Simple
Special Listing Condition Home Warranty
Read Less
© 2025 Listings courtesy of MRED as distributed by MLS GRID. All Rights Reserved.
Bought with Emily Madigan • Baird & Warner



