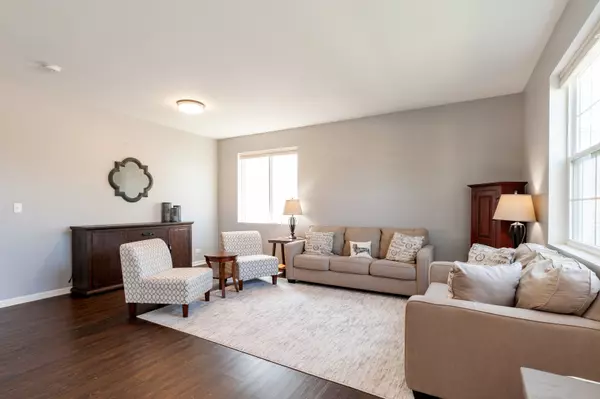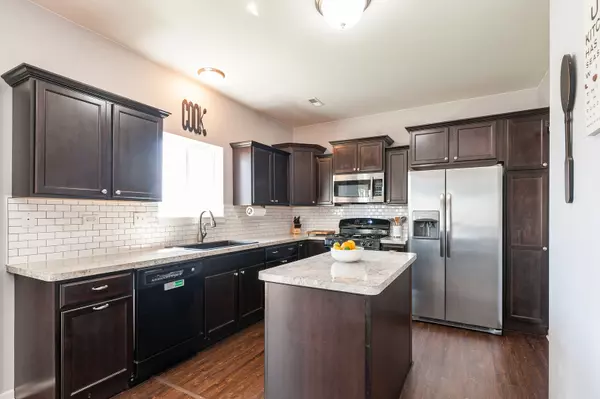For more information regarding the value of a property, please contact us for a free consultation.
347 Niagara Drive Volo, IL 60073
Want to know what your home might be worth? Contact us for a FREE valuation!

Our team is ready to help you sell your home for the highest possible price ASAP
Key Details
Sold Price $245,000
Property Type Single Family Home
Sub Type Detached Single
Listing Status Sold
Purchase Type For Sale
Square Footage 2,480 sqft
Price per Sqft $98
MLS Listing ID 10768931
Sold Date 09/04/20
Style Traditional
Bedrooms 4
Full Baths 2
Half Baths 1
HOA Fees $35/mo
Year Built 2013
Annual Tax Amount $8,372
Tax Year 2019
Lot Size 6,403 Sqft
Property Description
Here's an amazing opportunity to own a fabulous 2 Story home in desirable Symphony Meadows subdivision with a breathtaking view of a well stocked fish pond! Pride of ownership exudes this beautiful 4 bedroom home (the 4th bedroom is currently being use as an open playroom/office but the sellers will easily convert it back to a 4th bedroom before closing). Walk in a generous living room with 9ft ceiling and the trendy dark luxury vinyl plank flooring, white trim tastefully painted with the today's neutral gray palette. These original owners opted for all the builder's upgrades including the dark cocoa maple cabinetry, an island kitchen. The family room is ginormous and so is the Master Bedroom in the 2nd floor! Conveniently located between the family room and the kitchen is the eat-in area large enough for a dining with over 6 people! Step out onto the paved patio and enjoy the gorgeous sunsets! The other bedrooms in the 2nd level are all generously sized with a walk-in closet to bout! You will also be happy that the laundry room is in the 2nd floor for easy access. Minutes from life's conveniences especially the famous 24 hr Woodman's Food Market!
Location
State IL
County Lake
Community Sidewalks, Street Lights, Street Paved
Rooms
Basement None
Interior
Interior Features Wood Laminate Floors, Second Floor Laundry, Walk-In Closet(s)
Heating Natural Gas
Cooling Central Air
Fireplaces Number 1
Fireplace Y
Laundry In Unit
Exterior
Exterior Feature Patio
Parking Features Attached
Garage Spaces 2.5
View Y/N true
Roof Type Asphalt
Building
Lot Description Fenced Yard, Pond(s), Water View
Story 2 Stories
Foundation Concrete Perimeter
Sewer Public Sewer
Water Lake Michigan
New Construction false
Schools
Elementary Schools Robert Crown Elementary School
Middle Schools Wauconda Middle School
High Schools Wauconda Comm High School
School District 118, 118, 118
Others
HOA Fee Include Other
Ownership Fee Simple
Special Listing Condition None
Read Less
© 2024 Listings courtesy of MRED as distributed by MLS GRID. All Rights Reserved.
Bought with Lisa Wolf • Keller Williams North Shore West



