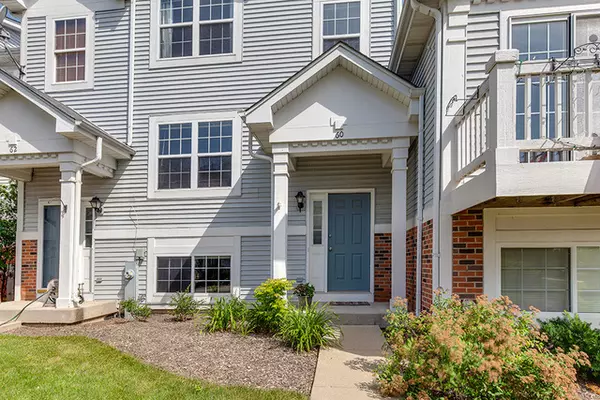For more information regarding the value of a property, please contact us for a free consultation.
60 W Big Horn Drive Hainesville, IL 60073
Want to know what your home might be worth? Contact us for a FREE valuation!

Our team is ready to help you sell your home for the highest possible price ASAP
Key Details
Sold Price $134,375
Property Type Townhouse
Sub Type Townhouse-2 Story
Listing Status Sold
Purchase Type For Sale
Square Footage 1,280 sqft
Price per Sqft $104
Subdivision Cranberry Lake
MLS Listing ID 10766114
Sold Date 08/13/20
Bedrooms 2
Full Baths 1
Half Baths 1
HOA Fees $224/mo
Year Built 2002
Annual Tax Amount $3,646
Tax Year 2019
Lot Dimensions COMMON
Property Description
Well maintained townhome in Cranberry Lakes! New furnace, A/C and water heater in 2019! Bright and open living and dining room combo the perfect place to relax or host a gathering. Eat-in kitchen featuring stainless steel appliances, closet pantry, wood laminate flooring and sliding door to your private balcony; a great space to enjoy outdoor dining. Upstairs in the main bedroom you will find a large walk-in closet and shared full bath. Spacious second bedroom with walk-in closet featuring custom Elfa shelving, providing the perfect solution for organization, and conveniently located laundry a sure step saver completes the second level. In the English basement you will find a versatile room that will fit your needs and can be used either as a den or third bedroom. 2 car attached garage! Maintenance free living with the HOA handling lawn care and exterior maintenance. Enjoy the picturesque views on the walking trails nearby! Come call this one home!
Location
State IL
County Lake
Rooms
Basement Full, English
Interior
Interior Features Second Floor Laundry
Heating Natural Gas, Forced Air
Cooling Central Air
Fireplace Y
Appliance Range, Microwave, Dishwasher, Refrigerator, Washer, Dryer, Stainless Steel Appliance(s)
Exterior
Exterior Feature Balcony, Storms/Screens
Parking Features Attached
Garage Spaces 2.0
Community Features Park
View Y/N true
Roof Type Asphalt
Building
Lot Description Common Grounds
Sewer Public Sewer
Water Public
New Construction false
Schools
Elementary Schools W J Murphy Elementary School
Middle Schools John T Magee Middle School
High Schools Round Lake Senior High School
School District 116, 116, 116
Others
Pets Allowed Cats OK, Dogs OK, Number Limit
HOA Fee Include Water,Insurance,Exterior Maintenance,Lawn Care,Scavenger,Snow Removal
Ownership Condo
Special Listing Condition None
Read Less
© 2024 Listings courtesy of MRED as distributed by MLS GRID. All Rights Reserved.
Bought with Kelly Simpson • Coldwell Banker Real Estate Group



