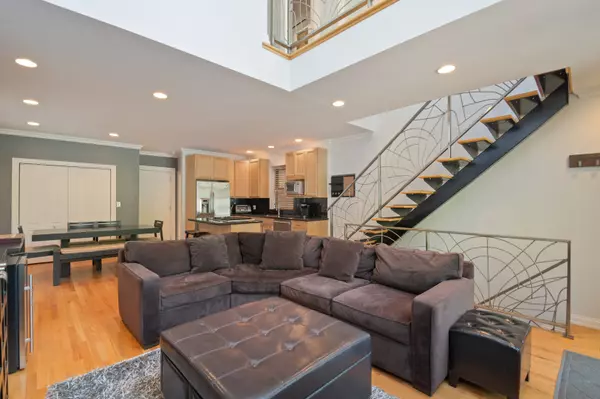For more information regarding the value of a property, please contact us for a free consultation.
1035 N Paulina Street #A Chicago, IL 60622
Want to know what your home might be worth? Contact us for a FREE valuation!

Our team is ready to help you sell your home for the highest possible price ASAP
Key Details
Sold Price $569,000
Property Type Condo
Sub Type Condo,Townhouse-TriLevel
Listing Status Sold
Purchase Type For Sale
Square Footage 2,000 sqft
Price per Sqft $284
Subdivision East Village
MLS Listing ID 10785639
Sold Date 08/24/20
Bedrooms 3
Full Baths 2
Half Baths 1
HOA Fees $145/mo
Year Built 2001
Annual Tax Amount $9,642
Tax Year 2018
Lot Dimensions COMMON
Property Description
Gorgeous 3 bed/2.5 bath triplex condo with 3 generous outdoor spaces nested on a quiet tree lined residential street in the East Village/Wicker Park, just 2 blocks to the Division Blue El Stop. The spacious living room features a wood burning fireplace with gas starter and fits sectional sofa with a seating area in-front of floor to ceiling windows with sky-high ceiling and 1st private balcony, perfect for entertaining, gardening or grilling. The dining area fits a table that seats up to 6 people. The kitchen features s/s appliances, eat-in island, granite countertops and tons of cabinet/counter space for prep work. The spacious primary bedroom is on the second floor. It fits a king size bed with nightstands on both sides. The attached spa-like ensuite bathroom has double sink, marble vanity and a walk-in glass shower. 2nd private balcony is on the second level, perfect for gardening or chilling with a glass of wine. Large second bedroom and third bedroom with direct assess to the 3rd outdoor area/walkout patio on the lower floor easily fit a queen size bed as well as a desk for a combination guest room/office if needed. Installed new high efficiency AC and furnace in 2020, new dishwasher in 2018 and new washer & dryer in 2017. Assigned garage parking included with some extra storage space. Well-managed and run association.
Location
State IL
County Cook
Rooms
Basement None
Interior
Interior Features Vaulted/Cathedral Ceilings, Hardwood Floors, Laundry Hook-Up in Unit, Built-in Features
Heating Natural Gas
Cooling Central Air
Fireplaces Number 1
Fireplace Y
Appliance Range, Microwave, Dishwasher, Refrigerator, Washer, Dryer, Disposal, Stainless Steel Appliance(s), Wine Refrigerator
Laundry In Unit
Exterior
Exterior Feature Balcony, Patio
Parking Features Detached
Garage Spaces 1.0
View Y/N true
Roof Type Rubber
Building
Lot Description Fenced Yard
Foundation Brick/Mortar, Concrete Perimeter
Sewer Public Sewer
Water Lake Michigan
New Construction false
Schools
Elementary Schools Otis Elementary School
Middle Schools Otis Elementary School
High Schools Wells Community Academy Senior H
School District 299, 299, 299
Others
Pets Allowed Cats OK, Dogs OK
HOA Fee Include Water,Insurance,Exterior Maintenance,Scavenger
Ownership Condo
Special Listing Condition List Broker Must Accompany
Read Less
© 2024 Listings courtesy of MRED as distributed by MLS GRID. All Rights Reserved.
Bought with Justin Daly • @properties



