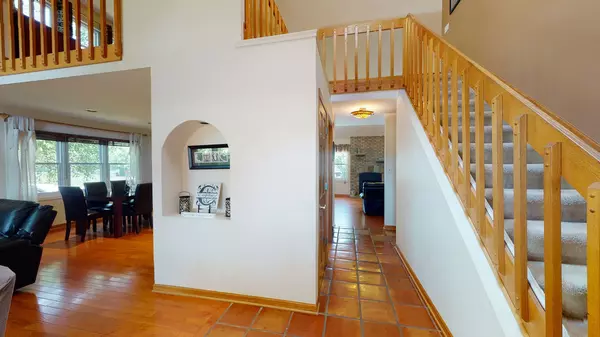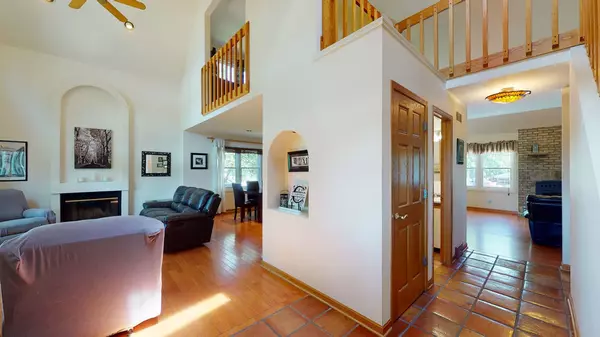For more information regarding the value of a property, please contact us for a free consultation.
4014 Spring Grove Road Johnsburg, IL 60051
Want to know what your home might be worth? Contact us for a FREE valuation!

Our team is ready to help you sell your home for the highest possible price ASAP
Key Details
Sold Price $294,900
Property Type Single Family Home
Sub Type Detached Single
Listing Status Sold
Purchase Type For Sale
Square Footage 2,716 sqft
Price per Sqft $108
MLS Listing ID 10771672
Sold Date 08/14/20
Style Contemporary
Bedrooms 3
Full Baths 2
Half Baths 1
Year Built 1990
Annual Tax Amount $7,034
Tax Year 2019
Lot Size 0.440 Acres
Lot Dimensions 100 X 190
Property Description
From the moment you pull up you will fall in love and want to make this house your home! This brick and cedar home is ready for you and has everything you need and probably a few things that you didn't know you needed. Outside you will love the convenience of the circle driveway which offers plenty of space for parking. Beautiful landscaping and mature trees surround the home and take you to the back yard where you will find a HUGE 800 SQFT concrete patio that is ready for you to entertain your family and friends. Per the owner it was even designed to be built on if you need even more space! Say goodbye to those hot summer days and take full advantage of the heated 24' above ground pool perfect for family parties or just floating and working on your tan. The shed offers plenty of storage for the yard equipment and the fully fenced yard is the final touch you need. While your outside make sure to take note that this home has a Generac whole house generator, so no more power outages leaving you in the dark! Once you step inside you will love the tile and hardwood flooring throughout the main level. The soaring ceilings make every room feel spacious along with all the large windows letting in all that sunlight! The living room has a gas fireplace and the dining room is perfect for all those dinners together at home. Step into the kitchen and you will finds loads of cabinets, a center island, breakfast bar, and even a eating area! In the family room there are more high ceilings, wood inlay, and a brick wood burning fireplace with insert to keep you warm on those cold winter nights. One of the best parts of this home is the first floor master bedroom. In the master you will find more windows with natural light, your own private deck with brick walls for catching some sun or reading that book on your list. The Master bath is a dream come true with a large jetted tub, dual sinks, oversized shower with steam, and a walk in closet that is perfect size for all of your clothes. Upstairs there is even more to love with 2 more bedrooms and another full bathroom which has been recently updated. That's not all as there is also a loft area that offers plenty of options for an office, workout area, or even a playroom. But that's not all either! Go downstairs to the basement and you will find the finished rec room with new carpet for even more entertainment space, perfect for the kids, or even a game room or man cave. Do you need a lot of storage? Good because the 1400 SQFT fully encapsulated crawl space can handle all of your storage needs and then some. You will want to come and see this house today and be ready to fall in love with it!
Location
State IL
County Mc Henry
Community Curbs, Street Lights, Street Paved
Rooms
Basement Partial
Interior
Interior Features Vaulted/Cathedral Ceilings, Skylight(s), Hardwood Floors, First Floor Bedroom, First Floor Laundry, Walk-In Closet(s)
Heating Natural Gas, Forced Air
Cooling Central Air
Fireplaces Number 2
Fireplaces Type Wood Burning, Gas Log, Heatilator
Fireplace Y
Appliance Range, Dishwasher, Refrigerator, Washer, Dryer, Disposal, Water Softener Owned
Laundry Gas Dryer Hookup, In Unit, Sink
Exterior
Exterior Feature Deck, Patio, Above Ground Pool, Storms/Screens
Parking Features Attached
Garage Spaces 3.0
Pool above ground pool
View Y/N true
Roof Type Asphalt
Building
Lot Description Corner Lot, Fenced Yard, Landscaped
Story 2 Stories
Foundation Concrete Perimeter
Sewer Septic-Private
Water Private Well
New Construction false
Schools
Elementary Schools Johnsburg Elementary School
Middle Schools Johnsburg Junior High School
High Schools Johnsburg Junior High School
School District 12, 12, 12
Others
HOA Fee Include None
Ownership Fee Simple
Special Listing Condition None
Read Less
© 2024 Listings courtesy of MRED as distributed by MLS GRID. All Rights Reserved.
Bought with Toni Favia • TNT Realty, Inc.



