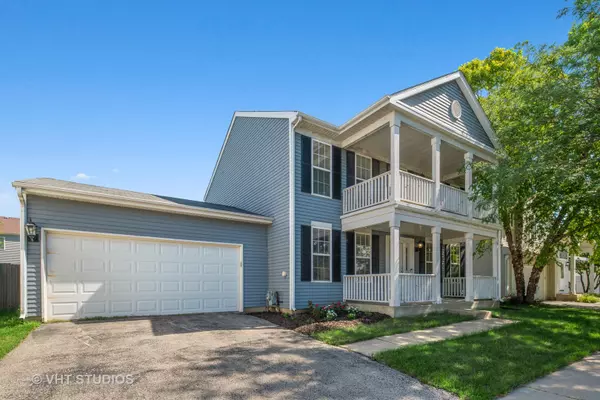For more information regarding the value of a property, please contact us for a free consultation.
1636 PARK VISTA Lane Aurora, IL 60504
Want to know what your home might be worth? Contact us for a FREE valuation!

Our team is ready to help you sell your home for the highest possible price ASAP
Key Details
Sold Price $220,000
Property Type Single Family Home
Sub Type Detached Single
Listing Status Sold
Purchase Type For Sale
Square Footage 2,000 sqft
Price per Sqft $110
Subdivision Hometown
MLS Listing ID 10789014
Sold Date 09/30/20
Style Traditional
Bedrooms 3
Full Baths 2
Half Baths 1
HOA Fees $82/mo
Year Built 2000
Annual Tax Amount $4,897
Tax Year 2019
Lot Size 6,590 Sqft
Lot Dimensions 64X103
Property Description
WHY RENT WHEN YOU CAN BUY!!! Single family detached home in Hometown!! Need space? This home has 3 bedrooms plus a loft and SURPRISE - A FULL BASEMENT!! Walk in the front door to a formal living room, formal dining room with a two sided fireplace to a family room and eat-in kitchen with upgraded stainless appliances all included. A first floor laundry room/mud room off the attached 2 car garage - washer/dryer included and a powder room to finish out the first floor. Upstairs you will find 3 nice sized bedrooms, an open loft with access to the upper balcony and 1 full hall bath and 1 full master bath. Plenty of space for everyone. The unfinished basement is waiting for you to use as you need - finish it for great extra living space or have all the storage you need!!! OH!!!- Need a yard?? - GOT IT!! Full fenced in back yard with large brick paver patio!! Schedule your appointment today!! Barn door on master bedroom closet excluded - the door will be switched back to original door.
Location
State IL
County Kane
Community Park, Curbs, Sidewalks, Street Lights, Street Paved
Rooms
Basement Full
Interior
Interior Features Wood Laminate Floors
Heating Natural Gas, Forced Air
Cooling Central Air
Fireplaces Number 1
Fireplaces Type Double Sided
Fireplace Y
Appliance Range, Microwave, Dishwasher, Refrigerator, Washer, Dryer
Exterior
Exterior Feature Balcony, Porch, Brick Paver Patio
Parking Features Attached
Garage Spaces 2.0
View Y/N true
Roof Type Asphalt
Building
Lot Description Fenced Yard
Story 2 Stories
Foundation Concrete Perimeter
Sewer Public Sewer
Water Public
New Construction false
Schools
Elementary Schools Olney C Allen Elementary School
Middle Schools Henry W Cowherd Middle School
High Schools East High School
School District 131, 131, 131
Others
HOA Fee Include Insurance
Ownership Fee Simple w/ HO Assn.
Special Listing Condition None
Read Less
© 2025 Listings courtesy of MRED as distributed by MLS GRID. All Rights Reserved.
Bought with Praseen Nath • Titanium Realty Group



